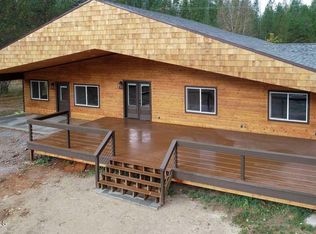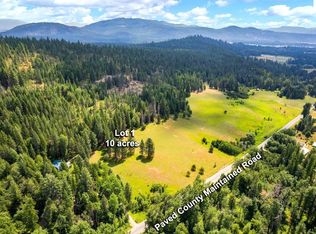Sold
Price Unknown
2626 Wrenco Loop Rd, Sandpoint, ID 83864
4beds
3baths
3,402sqft
Single Family Residence
Built in 1974
1.66 Acres Lot
$545,300 Zestimate®
$--/sqft
$2,825 Estimated rent
Home value
$545,300
$447,000 - $665,000
$2,825/mo
Zestimate® history
Loading...
Owner options
Explore your selling options
What's special
Newly updated single level home with mountain views, situated on almost 2 acres with county-maintained road and a great location to Sandpoint. There is a finished lower level with separate access that can be a used from company. Attached 2-car carport, additional 2-car garage with workshop (61 x 21), barn building that has 2 stalls & a covered lean-too (27 x 24). So many updates: new electrical, plumbing, new forced air heat system, interior and exterior painting, mostly new vinyl windows, kitchen hard surface counters, hardwood and tile flooring, appliances, updated bathrooms, outbuilding and more. Walking into this 4-bedroom (with an additional bedroom on the lower level), 3-bathroom home you are instantly greeted with a spacious open floor plan, living, dining, kitchen that offers generous counter space, walk-in pantry, large laundry room and a family room/recreation room. The covered patio is perfect for gatherings or just relaxing and enjoying North Idaho’s beauty.
Zillow last checked: 8 hours ago
Listing updated: October 31, 2023 at 02:35pm
Listed by:
Charesse Moore 208-255-6060,
EVERGREEN REALTY
Source: SELMLS,MLS#: 20231764
Facts & features
Interior
Bedrooms & bathrooms
- Bedrooms: 4
- Bathrooms: 3
- Main level bathrooms: 3
- Main level bedrooms: 3
Primary bedroom
- Description: Terrific Updated Master Bedroom
- Level: Main
Bedroom 2
- Description: Updated 2nd Bedroom
- Level: Main
Bedroom 3
- Description: Updated 3rd Bedroom
- Level: Main
Bedroom 4
- Description: Guest
- Level: Lower
Bathroom 1
- Description: Updated Master Bathroom
- Level: Main
Bathroom 2
- Description: Updated Guest Bathroom
- Level: Main
Bathroom 3
- Description: Updated Guest Bathroom
- Level: Main
Dining room
- Description: Open to the kitchen w/new wood flooring
- Level: Main
Family room
- Description: Rec room/craft room and more
- Level: Main
Kitchen
- Description: Updated kitchen with hard surface counters
- Level: Main
Living room
- Description: Spacious w/cozy heat stove & wood flooring
- Level: Main
Heating
- Forced Air, Propane, Furnace
Appliances
- Included: Cooktop, Dishwasher, Range/Oven, Refrigerator, Trash Compactor, Water Filter
- Laundry: Laundry Room, Main Level, Large Updated Laundry Room
Features
- Entry, Entrance Foyer, Breakfast Nook, Ceiling Fan(s), Insulated, Pantry, Storage, Vaulted Ceiling(s), Tongue and groove ceiling
- Flooring: Wood
- Doors: French Doors
- Windows: Double Pane Windows, Insulated Windows, Vinyl, Wood Frames
- Basement: Daylight,Partial,Separate Entry,Slab,Walk-Out Access
- Has fireplace: Yes
- Fireplace features: Brick, Free Standing, Propane, Raised Hearth, Wood Burning
Interior area
- Total structure area: 3,402
- Total interior livable area: 3,402 sqft
- Finished area above ground: 2,778
- Finished area below ground: 624
Property
Parking
- Total spaces: 5
- Parking features: Carport, 2 Car Attached, 2 Car Detached, Double Doors, Electricity, Separate Exit, Workshop in Garage, Workbench, Garage Door Opener, Gravel, Open
- Attached garage spaces: 4
- Carport spaces: 1
- Covered spaces: 5
- Has uncovered spaces: Yes
Features
- Levels: One and One Half
- Stories: 1
- Patio & porch: Covered
- Has view: Yes
- View description: Mountain(s)
- Waterfront features: Creek (Seasonal)
- Frontage length: 295
Lot
- Size: 1.66 Acres
- Dimensions: 295 x 295
- Features: 5 to 10 Miles to City/Town, Landscaped, Level, Mature Trees, Southern Exposure
Details
- Additional structures: Barn(s), Workshop
- Parcel number: RP57N03W320001A
- Zoning: Ag/Forest 10
- Zoning description: Ag / Forestry
Construction
Type & style
- Home type: SingleFamily
- Property subtype: Single Family Residence
Materials
- Frame, Wood Siding
- Foundation: Concrete Perimeter
- Roof: Composition
Condition
- Resale
- New construction: No
- Year built: 1974
- Major remodel year: 2022
Details
- Builder name: Meaux
Utilities & green energy
- Gas: No Info
- Sewer: Septic Tank
- Water: Well
- Utilities for property: Electricity Connected
Community & neighborhood
Location
- Region: Sandpoint
Other
Other facts
- Ownership: Fee Simple
- Road surface type: Paved
Price history
| Date | Event | Price |
|---|---|---|
| 10/31/2023 | Sold | -- |
Source: | ||
| 9/27/2023 | Pending sale | $649,000$191/sqft |
Source: | ||
| 9/21/2023 | Listed for sale | $649,000$191/sqft |
Source: | ||
| 9/9/2023 | Pending sale | $649,000$191/sqft |
Source: | ||
| 8/8/2023 | Price change | $649,000-3.9%$191/sqft |
Source: | ||
Public tax history
Tax history is unavailable.
Neighborhood: 83864
Nearby schools
GreatSchools rating
- 8/10Washington Elementary SchoolGrades: PK-6Distance: 7.5 mi
- 5/10Sandpoint High SchoolGrades: 7-12Distance: 6.9 mi
- 7/10Sandpoint Middle SchoolGrades: 7-8Distance: 7 mi
Schools provided by the listing agent
- Elementary: Farmin/Stidwell
- Middle: Sandpoint
- High: Sandpoint
Source: SELMLS. This data may not be complete. We recommend contacting the local school district to confirm school assignments for this home.
Sell for more on Zillow
Get a Zillow Showcase℠ listing at no additional cost and you could sell for .
$545,300
2% more+$10,906
With Zillow Showcase(estimated)$556,206

