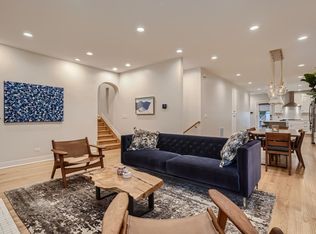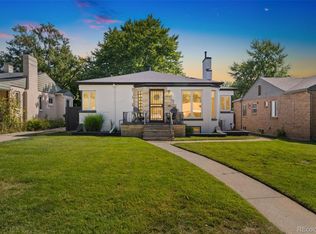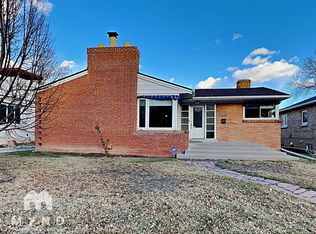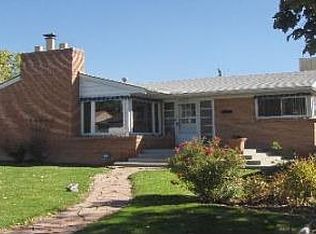Sold for $1,050,000 on 06/11/25
$1,050,000
2626 Tennyson Street, Denver, CO 80212
4beds
2,470sqft
Single Family Residence
Built in 1941
6,350 Square Feet Lot
$1,029,700 Zestimate®
$425/sqft
$4,404 Estimated rent
Home value
$1,029,700
$978,000 - $1.09M
$4,404/mo
Zestimate® history
Loading...
Owner options
Explore your selling options
What's special
Check out this remodeled 4-bedroom home across from Sloan’s Lake. It features hardwood floors, central AC, a modern kitchen with granite countertops and stainless steel appliances, and a finished basement. The living room has a gas fireplace and built-ins, flowing into a dining area with large windows and sliding glass doors. Two bedrooms and a full bath are on the main level, with a guest bedroom, three closets, and a powder room upstairs. The basement includes a guest bedroom with en-suite, recreation room, laundry with utility sink, built-in storage, and a workbench.
The backyard is great for entertaining, with a fenced-in yard, patio, hand-painted mural, storage shed, and a 1-car garage with custom door. Located steps from Sloan’s Lake, enjoy playgrounds, tennis courts, trails, boating, and stunning mountain views, plus the annual Colorado Dragon Boat Festival. Nearby are shops and restaurants like Fire on the Mountain, Blue Pan and Joyride Brewing. It’s under three miles from Downtown Denver, one mile from Mile High Stadium, and close to the Highlands.
Contact me to schedule a showing!
Spa was professionally winterized.
Broker is an owner
Zillow last checked: 8 hours ago
Listing updated: June 11, 2025 at 05:38pm
Listed by:
Greg Cox gregcoxdenver@gmail.com,
Compass - Denver
Bought with:
Lexi MacArthur, 100050581
LIV Sotheby's International Realty
Source: REcolorado,MLS#: 8012285
Facts & features
Interior
Bedrooms & bathrooms
- Bedrooms: 4
- Bathrooms: 3
- Full bathrooms: 2
- 1/2 bathrooms: 1
- Main level bathrooms: 1
- Main level bedrooms: 2
Bedroom
- Description: Large With Custom Window Treatments And Closet
- Level: Main
Bedroom
- Description: Custom Window Treatments
- Level: Main
Bedroom
- Level: Lower
Bedroom
- Level: Upper
Bathroom
- Level: Upper
Bathroom
- Level: Main
Bathroom
- Level: Lower
Dining room
- Level: Main
Kitchen
- Level: Main
Laundry
- Level: Lower
Living room
- Level: Main
Media room
- Level: Lower
Heating
- Forced Air
Cooling
- Central Air
Appliances
- Included: Convection Oven, Dishwasher, Disposal, Dryer, Gas Water Heater, Microwave, Range, Refrigerator, Washer
Features
- Butcher Counters, Ceiling Fan(s), Granite Counters, Pantry, Smart Thermostat, Smoke Free
- Flooring: Wood
- Basement: Bath/Stubbed,Finished
- Number of fireplaces: 1
- Fireplace features: Gas
Interior area
- Total structure area: 2,470
- Total interior livable area: 2,470 sqft
- Finished area above ground: 1,341
- Finished area below ground: 790
Property
Parking
- Total spaces: 1
- Parking features: Concrete, Exterior Access Door, Garage Door Opener
- Attached garage spaces: 1
Features
- Levels: Multi/Split
- Patio & porch: Deck, Front Porch
- Exterior features: Fire Pit, Garden, Lighting, Private Yard, Rain Gutters
- Has spa: Yes
- Spa features: Spa/Hot Tub, Heated
- Fencing: Full
Lot
- Size: 6,350 sqft
- Features: Level
Details
- Parcel number: 230425009
- Zoning: U-SU-C
- Special conditions: Standard
Construction
Type & style
- Home type: SingleFamily
- Architectural style: Bungalow
- Property subtype: Single Family Residence
Materials
- Brick
- Foundation: Slab
Condition
- Updated/Remodeled
- Year built: 1941
Utilities & green energy
- Electric: 220 Volts
- Sewer: Public Sewer
- Water: Agriculture/Ditch Water, Public
- Utilities for property: Cable Available, Electricity Connected, Natural Gas Connected, Phone Available
Green energy
- Energy efficient items: Appliances, Thermostat
Community & neighborhood
Location
- Region: Denver
- Subdivision: Mc Gills Sub
Other
Other facts
- Listing terms: Cash,Conventional,FHA,Other,VA Loan
- Ownership: Agent Owner
- Road surface type: Alley Paved
Price history
| Date | Event | Price |
|---|---|---|
| 6/11/2025 | Sold | $1,050,000$425/sqft |
Source: | ||
| 5/22/2025 | Pending sale | $1,050,000$425/sqft |
Source: | ||
| 5/16/2025 | Listed for sale | $1,050,000+44.8%$425/sqft |
Source: | ||
| 4/11/2023 | Listing removed | -- |
Source: Zillow Rentals | ||
| 4/6/2023 | Listed for rent | $4,500$2/sqft |
Source: Zillow Rentals | ||
Public tax history
| Year | Property taxes | Tax assessment |
|---|---|---|
| 2024 | $5,495 +36.2% | $70,910 -4.6% |
| 2023 | $4,034 +3.6% | $74,310 +46.5% |
| 2022 | $3,894 +6.8% | $50,720 -2.8% |
Find assessor info on the county website
Neighborhood: Sloan Lake
Nearby schools
GreatSchools rating
- 8/10Brown Elementary SchoolGrades: PK-5Distance: 0.5 mi
- 9/10Skinner Middle SchoolGrades: 6-8Distance: 1.3 mi
- 5/10North High SchoolGrades: 9-12Distance: 1.1 mi
Schools provided by the listing agent
- Elementary: Brown
- Middle: Denver Montessori
- High: North
- District: Denver 1
Source: REcolorado. This data may not be complete. We recommend contacting the local school district to confirm school assignments for this home.
Get a cash offer in 3 minutes
Find out how much your home could sell for in as little as 3 minutes with a no-obligation cash offer.
Estimated market value
$1,029,700
Get a cash offer in 3 minutes
Find out how much your home could sell for in as little as 3 minutes with a no-obligation cash offer.
Estimated market value
$1,029,700



