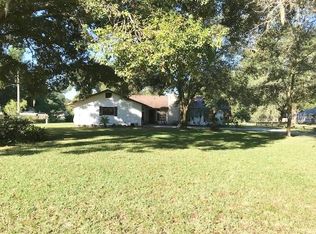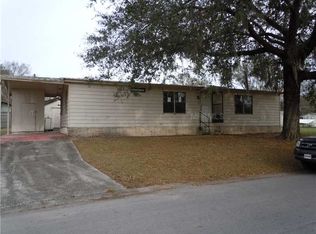It is all about the LOCATION! This home was built in 2016. It is a beautiful open-concept home with 4 bedrooms and 2 full baths. The kitchen has stainless steel appliances and granite counter tops. It has been well maintained by one owner and sits on a beautiful flat property that is just under 2 acres. The home has beautiful tile throughout the home and carpet in the bedrooms. Both bathrooms share the same granite counter tops as the kitchen. There are ceiling fans in all bedrooms and living room. The house comes with partial fencing, a large red barn with electricity and a chicken coop that with a fully fenced in area for animals. This is a perfect home for anyone wanting to have the privacy that a large piece a land can give with the conveniences of being close to plenty of shopping and restaurants. The home is a 7 minute drive from the Lakeland Mall.
This property is off market, which means it's not currently listed for sale or rent on Zillow. This may be different from what's available on other websites or public sources.

