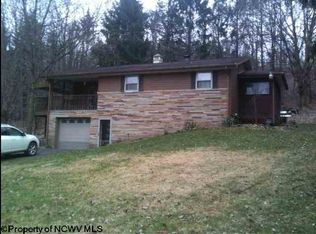Sold for $340,000
$340,000
2626 Smithtown Rd, Morgantown, WV 26508
4beds
2,172sqft
Single Family Residence
Built in 1961
1.84 Acres Lot
$320,400 Zestimate®
$157/sqft
$2,417 Estimated rent
Home value
$320,400
$298,000 - $346,000
$2,417/mo
Zestimate® history
Loading...
Owner options
Explore your selling options
What's special
Welcome to this fully remodeled home, offering a perfect blend of comfort, style, and privacy. The spacious main floor features two bedrooms, each with large closets, and a beautifully updated bathroom. The heart of the home is the spacious kitchen, ideal for cooking and entertaining. Enjoy the recently finished sunroom, complete with an electric fireplace, perfect for year-round relaxation. The basement provides additional living space with two more bedrooms, a bathroom, and plenty of room to finish and customize the bar area to your needs. All bedrooms throughout the home are equipped with large closets for ample storage. The outdoor space is equally impressive, with 1.842 acres of privacy and mature landscaping. Step outside onto a large concrete patio, perfect for gatherings or relaxing in the newer 6 person hot tub. Enjoy the tranquil beauty of apple trees, weeping willows, blueberry, and blackberry bushes that adorn the yard. The garden space (12x24) provides the perfect opportunity for homegrown produce. For those who love to entertain, the gazebo offers space for gatherings no matter the weather, making it an ideal spot for outdoor living. A two-car detached garage and a large driveway that can hold more than five cars ensure plenty of parking. This home is truly a rare find, combining comfort, space, and a private oasis in a prime location. Minutes from interstate 79 and approximately 10 minutes to Morgantown and 15 minutes from Fairmont. Seller is Listing Agent.
Zillow last checked: 8 hours ago
Listing updated: May 29, 2025 at 05:22pm
Listed by:
JESSICA COLEBANK 304-376-9445,
BEL-CROSS PROPERTIES, LLC
Bought with:
JESSICA COLEBANK, WVS190300646
BEL-CROSS PROPERTIES, LLC
Source: NCWV REIN,MLS#: 10158822
Facts & features
Interior
Bedrooms & bathrooms
- Bedrooms: 4
- Bathrooms: 2
- Full bathrooms: 2
Bedroom 2
- Features: Ceiling Fan(s), Walk-In Closet(s)
Bedroom 3
- Features: Walk-In Closet(s)
Bedroom 4
- Features: Walk-In Closet(s)
Dining room
- Features: Vinyl Flooring, Pantry
Kitchen
- Features: Vinyl Flooring
Living room
- Features: Ceiling Fan(s)
Basement
- Level: Basement
Heating
- Forced Air, Natural Gas
Cooling
- Central Air, Window Unit(s), Ceiling Fan(s), Gas
Appliances
- Included: Range, Microwave, Dishwasher, Refrigerator, Ice Maker, Washer, Dryer
Features
- High Speed Internet
- Flooring: Vinyl, Luxury Vinyl Plank
- Doors: Storm Door(s)
- Basement: Full,Finished,Walk-Out Access,Interior Entry,Concrete,Drop Ceiling,Exterior Entry
- Attic: None
- Number of fireplaces: 1
- Fireplace features: Other, Electric
Interior area
- Total structure area: 2,282
- Total interior livable area: 2,172 sqft
- Finished area above ground: 1,285
- Finished area below ground: 887
Property
Parking
- Total spaces: 3
- Parking features: Garage Door Opener, Off Street, 3+ Cars
- Garage spaces: 2
Features
- Levels: 1
- Stories: 1
- Patio & porch: Patio, Deck
- Exterior features: Lighting, Private Yard
- Has spa: Yes
- Spa features: Hot Tub
- Fencing: Wood,Full,Privacy
- Has view: Yes
- View description: Other, Neighborhood
- Waterfront features: None
Lot
- Size: 1.84 Acres
- Features: Wooded, Easements, Sloped, Rural, Cleared, Rolling Slope, Landscaped
Details
- Additional structures: Storage Shed/Outbuilding, Gazebo
- Parcel number: 3105001900050000
- Other equipment: Whole House Gen. - Hookup
Construction
Type & style
- Home type: SingleFamily
- Architectural style: Ranch
- Property subtype: Single Family Residence
Materials
- Frame, Block, Vinyl Siding
- Foundation: Concrete Perimeter, Block
- Roof: Metal
Condition
- Year built: 1961
Utilities & green energy
- Electric: 200+ Amp Service
- Sewer: Septic Tank
- Water: Public, Well
- Utilities for property: Cable Available
Community & neighborhood
Security
- Security features: Smoke Detector(s), Video/Audio Monitoring, Carbon Monoxide Detector(s)
Community
- Community features: Public Transportation
Location
- Region: Morgantown
Price history
| Date | Event | Price |
|---|---|---|
| 5/29/2025 | Sold | $340,000+1.5%$157/sqft |
Source: | ||
| 5/6/2025 | Pending sale | $335,000$154/sqft |
Source: | ||
| 4/10/2025 | Contingent | $335,000$154/sqft |
Source: | ||
| 4/8/2025 | Listed for sale | $335,000+211.6%$154/sqft |
Source: | ||
| 9/17/2013 | Sold | $107,500-13.9%$49/sqft |
Source: Public Record Report a problem | ||
Public tax history
| Year | Property taxes | Tax assessment |
|---|---|---|
| 2025 | $687 +0.3% | $64,280 |
| 2024 | $685 -0.4% | $64,280 |
| 2023 | $688 +30.4% | $64,280 +25% |
Find assessor info on the county website
Neighborhood: 26508
Nearby schools
GreatSchools rating
- 5/10Mountainview Elementary SchoolGrades: PK-5Distance: 6.3 mi
- 6/10South Middle SchoolGrades: 6-8Distance: 6.2 mi
- 7/10Morgantown High SchoolGrades: 9-12Distance: 6.9 mi
Schools provided by the listing agent
- Elementary: Ridgedale Elementary
- Middle: South Middle
- High: Morgantown High
- District: Monongalia
Source: NCWV REIN. This data may not be complete. We recommend contacting the local school district to confirm school assignments for this home.
Get pre-qualified for a loan
At Zillow Home Loans, we can pre-qualify you in as little as 5 minutes with no impact to your credit score.An equal housing lender. NMLS #10287.
