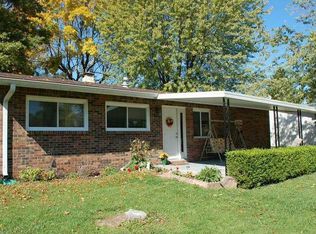Nicely updated ranch in quiet eastside neighborhood. Lots of updates to this home including: kitchen (tons of cabinets and counter space),new flooring throughout, new neutral paint colors, new windows across front of home, newer furnace, and large awnings on front and back of home. This home offers a lot of space and flows very nicely. Large backyard is fully fenced in. 3 bedrooms, living room and family room, large dining area open to kitchen and family room!
This property is off market, which means it's not currently listed for sale or rent on Zillow. This may be different from what's available on other websites or public sources.
