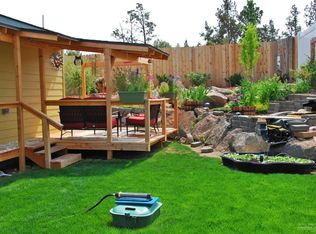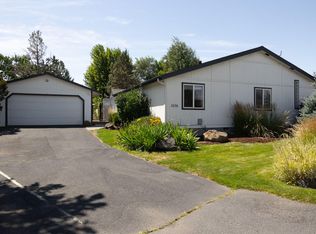Closed
$382,000
2626 SW Mariposa Loop, Redmond, OR 97756
3beds
2baths
1,144sqft
Manufactured On Land, Manufactured Home
Built in 1998
8,712 Square Feet Lot
$380,300 Zestimate®
$334/sqft
$1,682 Estimated rent
Home value
$380,300
$354,000 - $407,000
$1,682/mo
Zestimate® history
Loading...
Owner options
Explore your selling options
What's special
Don't miss this completely refreshed home on a terraced lot. Fully updated just two years ago & turn key ready for new owners! 3 bedroom 2 bath home w/new roof, paint, doors, floors, trim, skylights, cabinets, granite counters & much more. Open layout w/large living area featuring vaulted ceilings, large windows & luxury vinyl plank throughout living spaces. Breakfast bar seating in the open kitchen area, stainless steel appliances included, modern backsplash & hardware + tons of natural lighting. Eating area is spacious w/large sliding glass doors to the back deck. Primary bedroom is spacious w/primary bath featuring dual sinks in vanity & a walk in custom California Closet pack. Two additional bedrooms at the opposite end of the house share a full bath. Laundry room features built in storage & exit to the attached dbl garage. Forced air heat w/AC. Move in ready!! New Trex deck, modern iron rails, custom blinds & Brand new SS dishwasher!
Zillow last checked: 8 hours ago
Listing updated: February 10, 2026 at 03:47am
Listed by:
Keller Williams Realty Central Oregon 541-585-3760
Bought with:
Keller Williams Realty Central Oregon
Source: Oregon Datashare,MLS#: 220180368
Facts & features
Interior
Bedrooms & bathrooms
- Bedrooms: 3
- Bathrooms: 2
Heating
- Electric, Forced Air, Heat Pump
Cooling
- Central Air
Appliances
- Included: Dishwasher, Oven, Range, Refrigerator, Water Heater
Features
- Breakfast Bar, Built-in Features, Ceiling Fan(s), Double Vanity, Fiberglass Stall Shower, Granite Counters, Open Floorplan, Primary Downstairs, Shower/Tub Combo, Solid Surface Counters, Vaulted Ceiling(s), Walk-In Closet(s)
- Flooring: Laminate, Other
- Windows: Double Pane Windows, Vinyl Frames
- Basement: None
- Has fireplace: No
- Common walls with other units/homes: No Common Walls,No One Above,No One Below
Interior area
- Total structure area: 1,144
- Total interior livable area: 1,144 sqft
Property
Parking
- Total spaces: 2
- Parking features: Attached, Concrete, Driveway
- Attached garage spaces: 2
- Has uncovered spaces: Yes
Features
- Levels: One
- Stories: 1
- Patio & porch: Deck
- Exterior features: Fire Pit
- Has view: Yes
- View description: Neighborhood
Lot
- Size: 8,712 sqft
- Features: Landscaped, Sprinkler Timer(s), Sprinklers In Front, Sprinklers In Rear
Details
- Additional structures: Shed(s), Storage
- Parcel number: 252755
- Zoning description: R4
- Special conditions: Standard
Construction
Type & style
- Home type: MobileManufactured
- Architectural style: Ranch
- Property subtype: Manufactured On Land, Manufactured Home
Materials
- Foundation: Block
- Roof: Composition
Condition
- New construction: No
- Year built: 1998
Utilities & green energy
- Sewer: Public Sewer
- Water: Public
Community & neighborhood
Security
- Security features: Carbon Monoxide Detector(s), Smoke Detector(s)
Location
- Region: Redmond
- Subdivision: Aspen Creek Mob Pk
HOA & financial
HOA
- Has HOA: Yes
- HOA fee: $190 monthly
- Amenities included: Clubhouse
Other
Other facts
- Body type: Double Wide
- Listing terms: Cash,Conventional,FHA,VA Loan
- Road surface type: Paved
Price history
| Date | Event | Price |
|---|---|---|
| 7/3/2024 | Sold | $382,000+1.9%$334/sqft |
Source: | ||
| 6/4/2024 | Pending sale | $374,900$328/sqft |
Source: | ||
| 5/9/2024 | Price change | $374,900-1.3%$328/sqft |
Source: | ||
| 4/26/2024 | Price change | $379,900-1.3%$332/sqft |
Source: | ||
| 4/19/2024 | Price change | $384,900-1.3%$336/sqft |
Source: | ||
Public tax history
| Year | Property taxes | Tax assessment |
|---|---|---|
| 2025 | $2,520 +4.2% | $123,610 +3% |
| 2024 | $2,418 +4.6% | $120,010 +6.1% |
| 2023 | $2,313 +6.7% | $113,130 |
Find assessor info on the county website
Neighborhood: 97756
Nearby schools
GreatSchools rating
- 7/10Vern Patrick Elementary SchoolGrades: K-5Distance: 0.3 mi
- 5/10Obsidian Middle SchoolGrades: 6-8Distance: 0.7 mi
- 7/10Ridgeview High SchoolGrades: 9-12Distance: 2.3 mi
Schools provided by the listing agent
- Elementary: Vern Patrick Elem
- Middle: Obsidian Middle
- High: Ridgeview High
Source: Oregon Datashare. This data may not be complete. We recommend contacting the local school district to confirm school assignments for this home.
Sell for more on Zillow
Get a Zillow Showcase℠ listing at no additional cost and you could sell for .
$380,300
2% more+$7,606
With Zillow Showcase(estimated)$387,906

