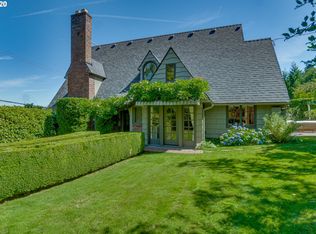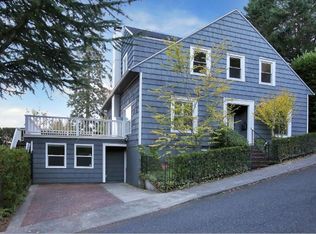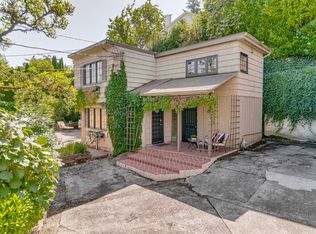From the charming living/dining rm, to 3 main floor bdrms and 2 baths that includes a new spa-like en-suite bathroom & walk-in closet to the updated kitchen, this home enjoys many upgrades & renovations. The lower level with an outside entrance lends itself to an ADU option. In addition to the family room there is a large bonus room that makes a great office or remodel to convert it to a bdrm. A private patio to enjoy outdoor entertaining & a secluded seating area to take in the stunning views. [Home Energy Score = 3. HES Report at https://rpt.greenbuildingregistry.com/hes/OR10200548]
This property is off market, which means it's not currently listed for sale or rent on Zillow. This may be different from what's available on other websites or public sources.


