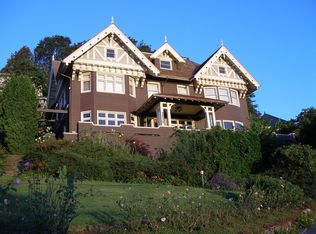Sold
$1,478,000
2626 NW Cornell Rd, Portland, OR 97210
5beds
6,368sqft
Residential, Single Family Residence
Built in 1907
9,583.2 Square Feet Lot
$1,529,300 Zestimate®
$232/sqft
$7,056 Estimated rent
Home value
$1,529,300
$1.38M - $1.73M
$7,056/mo
Zestimate® history
Loading...
Owner options
Explore your selling options
What's special
Kings Heights finest, the "Scott House" is a grand Craftsman & Colonial Revival w/ grand foyer, formal dining & library. Careful stewardship, remodeled kitchen & designer updates. 2 owners suites w/ ADU possibility on the amazing top floor. Multiple balconies offer stunning views of downtown, 4 mtns, & the best sunrise in Portland. With 5 bds, 3.5 bth, office, garage & upgrades throughout, this home is turn-key & ready for its next chapter. Prime location, just blocks from NW 23rd & Forest Park. [Home Energy Score = 4. HES Report at https://rpt.greenbuildingregistry.com/hes/OR10201071]
Zillow last checked: 8 hours ago
Listing updated: March 06, 2023 at 03:38am
Listed by:
Adam Kaplan neportland@johnlscott.com,
John L. Scott Portland Central,
Lily Donohue 503-708-1913,
John L. Scott Portland Central
Bought with:
Brian Belefant, 201218554
MORE Realty
Source: RMLS (OR),MLS#: 23381378
Facts & features
Interior
Bedrooms & bathrooms
- Bedrooms: 5
- Bathrooms: 4
- Full bathrooms: 3
- Partial bathrooms: 1
- Main level bathrooms: 1
Primary bedroom
- Level: Upper
- Area: 361
- Dimensions: 19 x 19
Bedroom 2
- Level: Upper
- Area: 240
- Dimensions: 16 x 15
Bedroom 3
- Level: Upper
- Area: 221
- Dimensions: 17 x 13
Dining room
- Features: Builtin Features, Formal, Wainscoting
- Level: Main
- Area: 342
- Dimensions: 19 x 18
Family room
- Features: Fireplace, Sound System
- Level: Main
- Area: 380
- Dimensions: 19 x 20
Kitchen
- Features: Appliance Garage, Butlers Pantry
- Level: Main
- Area: 360
- Width: 20
Living room
- Features: Bookcases, Builtin Features, Fireplace
- Level: Main
- Area: 272
- Dimensions: 17 x 16
Office
- Features: Balcony, French Doors, Walkin Closet
- Level: Upper
- Area: 144
- Dimensions: 12 x 12
Heating
- Forced Air 90, Heat Pump, Mini Split, Fireplace(s)
Cooling
- Heat Pump
Appliances
- Included: Built In Oven, Convection Oven, Cooktop, Dishwasher, Double Oven, Gas Appliances, Range Hood, Stainless Steel Appliance(s), Washer/Dryer, Water Purifier, Appliance Garage, Gas Water Heater
- Laundry: Laundry Room
Features
- Floor 4th, High Ceilings, Marble, Soaking Tub, Wainscoting, Built-in Features, Wet Bar, Balcony, Walk-In Closet(s), Formal, Sound System, Butlers Pantry, Bookcases, Granite, Kitchen Island
- Flooring: Hardwood, Heated Tile
- Doors: French Doors
- Windows: Double Pane Windows, Wood Frames
- Basement: Exterior Entry,Full
- Number of fireplaces: 4
- Fireplace features: Gas, Wood Burning, Insert
Interior area
- Total structure area: 6,368
- Total interior livable area: 6,368 sqft
Property
Parking
- Total spaces: 1
- Parking features: Driveway, Off Street, Detached
- Garage spaces: 1
- Has uncovered spaces: Yes
Accessibility
- Accessibility features: Caregiver Quarters, Parking, Walkin Shower, Accessibility
Features
- Stories: 4
- Patio & porch: Deck, Patio, Porch
- Exterior features: Yard, Balcony
- Has view: Yes
- View description: City, Mountain(s), River
- Has water view: Yes
- Water view: River
Lot
- Size: 9,583 sqft
- Features: Flag Lot, Hilly, SqFt 7000 to 9999
Details
- Additional structures: Gazebo
- Parcel number: R316668
- Other equipment: Intercom
Construction
Type & style
- Home type: SingleFamily
- Architectural style: Colonial,Craftsman
- Property subtype: Residential, Single Family Residence
Materials
- Wood Siding
- Foundation: Concrete Perimeter
- Roof: Composition
Condition
- Resale
- New construction: No
- Year built: 1907
Utilities & green energy
- Gas: Gas
- Sewer: Public Sewer
- Water: Public
- Utilities for property: Cable Connected
Community & neighborhood
Security
- Security features: Unknown
Location
- Region: Portland
Other
Other facts
- Listing terms: Cash,Conventional,VA Loan
- Road surface type: Paved
Price history
| Date | Event | Price |
|---|---|---|
| 3/6/2023 | Sold | $1,478,000-1.4%$232/sqft |
Source: | ||
| 2/15/2023 | Pending sale | $1,499,000$235/sqft |
Source: | ||
| 1/18/2023 | Listed for sale | $1,499,000-10.5%$235/sqft |
Source: | ||
| 11/9/2022 | Listing removed | -- |
Source: Zillow Rental Manager Report a problem | ||
| 10/19/2022 | Listed for rent | $7,450$1/sqft |
Source: Zillow Rental Manager Report a problem | ||
Public tax history
| Year | Property taxes | Tax assessment |
|---|---|---|
| 2025 | $23,741 +3.7% | $881,900 +3% |
| 2024 | $22,887 +4% | $856,220 +3% |
| 2023 | $22,007 +2.2% | $831,290 +3% |
Find assessor info on the county website
Neighborhood: Hillside
Nearby schools
GreatSchools rating
- 5/10Chapman Elementary SchoolGrades: K-5Distance: 0.2 mi
- 5/10West Sylvan Middle SchoolGrades: 6-8Distance: 3.2 mi
- 8/10Lincoln High SchoolGrades: 9-12Distance: 1 mi
Schools provided by the listing agent
- Elementary: Chapman
- Middle: West Sylvan
- High: Lincoln
Source: RMLS (OR). This data may not be complete. We recommend contacting the local school district to confirm school assignments for this home.
Get a cash offer in 3 minutes
Find out how much your home could sell for in as little as 3 minutes with a no-obligation cash offer.
Estimated market value$1,529,300
Get a cash offer in 3 minutes
Find out how much your home could sell for in as little as 3 minutes with a no-obligation cash offer.
Estimated market value
$1,529,300
