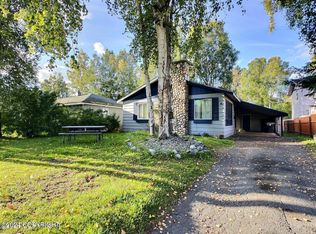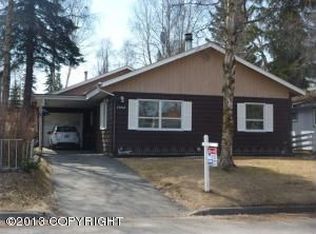This charming 2-story traditional w/$30k+ in updates is move-in ready! NEW: interior paint,carpet upstairs,LG deck,siding,granite counters in kitchen + bathrooms,whole house filter and more! Roof 9 yrs old,HVAC 9 yrs old w/transferable LIFETIME warranty. Hardwoods on main, 2 staircases on a FULL unfinished basement in a culdesac make this family-friendly home a MUST SEE! Willow Creek is an amazing community with swim team, clubs for everyone and tons of neighborhood events! Only 3 miles from downtown Woodstock, this is a great investment! Come see!
This property is off market, which means it's not currently listed for sale or rent on Zillow. This may be different from what's available on other websites or public sources.


