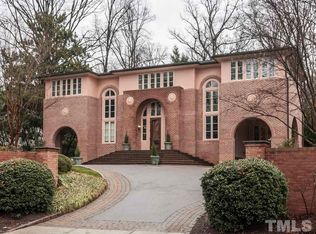Walk across the street to the Carolina Country Club from this stunning Brick Ranch Home! Move in Perfect condition! Highlights include: 4 BRS/3Full Baths, Hardwood Floors throughout, Crown Molding, Built-ins, 2340 heated feet, 3 gas fireplaces. The MBR Suite has vaulted ceiling, gas fireplace, double walk-in closets, updated Bath with Garden tub, walk-in shower, his/her sinks. Large Covered porch and stone patio over looks manicured rear yard on this .47 acre lot. Ample Room to add on or build your DREAM HOME. Seller desires 60 day closing with a Seller rent back...
This property is off market, which means it's not currently listed for sale or rent on Zillow. This may be different from what's available on other websites or public sources.
