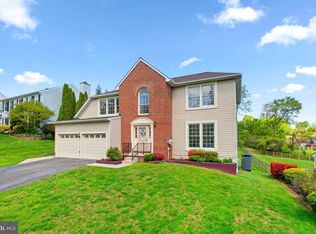Sold for $729,900 on 10/16/25
$729,900
2626 Jonathan Rd, Ellicott City, MD 21042
5beds
2,544sqft
Single Family Residence
Built in 1971
0.46 Acres Lot
$733,300 Zestimate®
$287/sqft
$3,828 Estimated rent
Home value
$733,300
$689,000 - $777,000
$3,828/mo
Zestimate® history
Loading...
Owner options
Explore your selling options
What's special
Welcome home to this beautifully updated 5BR/2.5BA split-level, where comfort meets thoughtful design. Nearly every major feature has been updated in the past 5 years—roof, siding, driveway, HVAC, appliances, and more. The spacious kitchen shines with a charming bump-out dining area, wood cabinetry, and cozy wood-beamed ceilings. Enjoy a newly renovated basement, perfect for relaxing or entertaining. Step outside to your fenced garden oasis with fig trees, elderberries, blueberries, and blackberries. Side-entry garage and a large detached shed add extra convenience. Warm, inviting, and move-in ready. Schedule your showing today!
Zillow last checked: 8 hours ago
Listing updated: December 10, 2025 at 09:10am
Listed by:
Trent Gladstone 410-456-9466,
The KW Collective,
Listing Team: The Gladstone Group Of The Kw Collective
Bought with:
Bob Chew, 0225277244
Samson Properties
Brenda Yung, 650352
Samson Properties
Source: Bright MLS,MLS#: MDHW2059238
Facts & features
Interior
Bedrooms & bathrooms
- Bedrooms: 5
- Bathrooms: 3
- Full bathrooms: 3
- Main level bathrooms: 2
- Main level bedrooms: 3
Bedroom 1
- Level: Main
Bedroom 1
- Level: Lower
Bedroom 2
- Level: Main
Bedroom 2
- Level: Lower
Bedroom 3
- Level: Main
Bathroom 1
- Level: Main
Bathroom 2
- Level: Main
Half bath
- Level: Lower
Heating
- Forced Air, Natural Gas
Cooling
- Ceiling Fan(s), Central Air, Electric
Appliances
- Included: Microwave, Dishwasher, Disposal, Dryer, Exhaust Fan, Freezer, Ice Maker, Double Oven, Oven/Range - Gas, Refrigerator, Cooktop, Washer, Water Heater, Gas Water Heater
- Laundry: Has Laundry, Dryer In Unit, Washer In Unit, In Basement
Features
- Attic, Soaking Tub, Bathroom - Walk-In Shower, Breakfast Area, Built-in Features, Ceiling Fan(s), Combination Kitchen/Dining, Dining Area, Exposed Beams, Family Room Off Kitchen, Floor Plan - Traditional, Formal/Separate Dining Room, Kitchen - Gourmet, Kitchen Island, Primary Bath(s), Recessed Lighting
- Flooring: Hardwood, Marble, Wood
- Doors: Storm Door(s)
- Windows: Storm Window(s), Window Treatments
- Basement: Finished,Exterior Entry
- Number of fireplaces: 1
- Fireplace features: Brick
Interior area
- Total structure area: 2,544
- Total interior livable area: 2,544 sqft
- Finished area above ground: 1,594
- Finished area below ground: 950
Property
Parking
- Total spaces: 2
- Parking features: Garage Faces Side, Garage Door Opener, Inside Entrance, Attached, Driveway
- Attached garage spaces: 1
- Uncovered spaces: 1
Accessibility
- Accessibility features: Other
Features
- Levels: Split Foyer,Two
- Stories: 2
- Patio & porch: Patio
- Exterior features: Bump-outs
- Pool features: None
Lot
- Size: 0.46 Acres
Details
- Additional structures: Above Grade, Below Grade
- Parcel number: 1402253399
- Zoning: R20
- Special conditions: Standard
Construction
Type & style
- Home type: SingleFamily
- Property subtype: Single Family Residence
Materials
- Frame
- Foundation: Concrete Perimeter
Condition
- Very Good
- New construction: No
- Year built: 1971
Utilities & green energy
- Sewer: Public Sewer
- Water: Public
Community & neighborhood
Location
- Region: Ellicott City
- Subdivision: Wilton Acres
Other
Other facts
- Listing agreement: Exclusive Right To Sell
- Listing terms: Cash,FHA,VA Loan,Other,Conventional
- Ownership: Fee Simple
Price history
| Date | Event | Price |
|---|---|---|
| 10/16/2025 | Sold | $729,900$287/sqft |
Source: | ||
| 9/24/2025 | Pending sale | $729,900$287/sqft |
Source: | ||
| 9/16/2025 | Contingent | $729,900$287/sqft |
Source: | ||
| 9/8/2025 | Listed for sale | $729,900+67.8%$287/sqft |
Source: | ||
| 3/19/2015 | Sold | $435,000-3.1%$171/sqft |
Source: Public Record Report a problem | ||
Public tax history
| Year | Property taxes | Tax assessment |
|---|---|---|
| 2025 | -- | $520,700 +11.5% |
| 2024 | $5,261 +3.3% | $467,200 +3.3% |
| 2023 | $5,094 +3.4% | $452,433 -3.2% |
Find assessor info on the county website
Neighborhood: 21042
Nearby schools
GreatSchools rating
- 6/10Hollifield Station Elementary SchoolGrades: K-5Distance: 0.7 mi
- 8/10Patapsco Middle SchoolGrades: 6-8Distance: 0.7 mi
- 9/10Mount Hebron High SchoolGrades: 9-12Distance: 0.6 mi
Schools provided by the listing agent
- District: Howard County Public Schools
Source: Bright MLS. This data may not be complete. We recommend contacting the local school district to confirm school assignments for this home.

Get pre-qualified for a loan
At Zillow Home Loans, we can pre-qualify you in as little as 5 minutes with no impact to your credit score.An equal housing lender. NMLS #10287.
Sell for more on Zillow
Get a free Zillow Showcase℠ listing and you could sell for .
$733,300
2% more+ $14,666
With Zillow Showcase(estimated)
$747,966