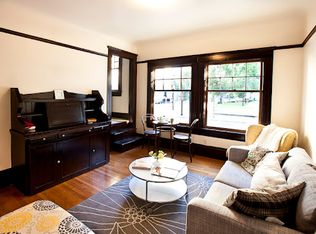Welcome to our Victorian Mansion, conveniently located for all Sacramento has to offer. The location is in the heart of midtown with parks, shopping, restaurants, and nightlife only a block or two from the house. Freeway connections make this home easily accessible, and there is paid street parking in front of the building. A parking lot in the back is shared with the next-door residence, however there is no assigned parking.
You enter this unit through a common entryway, and stairway. The tall ceilings and huge windows bring in a lot of natural light and make the unit feel spacious. The hardwood floors, charming wood finishes and clawfoot tub bring in the true essence of a Victorian home. The bedroom is separated from the living room by glass doors and has a second story balcony facing J Street on the front of the house. Windows are dual pane with central A/C.
Nearby locations:
K Street shopping and night life (0.3 miles)
McKinley Park (0.6 miles)
Midtown Farmers Market (0.6 miles)
Sutter Medical Center (0.7 miles)
Lease length: 12 months
Security deposit: 1 month rent
Pet policy: small pets allowed with $50 pet rent, pet interview required
Renter insurance: Required
Utilities: $75 flat fee for water/sewer/garbage
Common Area Landscaping/Cleaning: included
Maximum occupancy: 2 per bedroom, plus 1
Rental criteria: First come, first serve, with a minimum income of 2.5 times the monthly rent, a FICO score of 650+ or higher, and at least 2 years of positive, verifiable rental history. No evictions or late payments. Application fee is $45 per adult living in unit and fully refundable if not processed.
Apartment for rent
$1,575/mo
2626 J St APT 1, Sacramento, CA 95816
1beds
652sqft
Price is base rent and doesn't include required fees.
Apartment
Available now
-- Pets
-- A/C
In unit laundry
-- Parking
-- Heating
What's special
Second story balconyHuge windowsNatural lightTall ceilingsCharming wood finishesHardwood floorsClawfoot tub
- 27 days
- on Zillow |
- -- |
- -- |
Learn more about the building:
Travel times
Facts & features
Interior
Bedrooms & bathrooms
- Bedrooms: 1
- Bathrooms: 1
- Full bathrooms: 1
Appliances
- Included: Dryer, Range Oven, Refrigerator, Washer
- Laundry: In Unit
Features
- Flooring: Hardwood
Interior area
- Total interior livable area: 652 sqft
Property
Parking
- Details: Contact manager
Features
- Exterior features: Balcony, Bay Window, Clawfoot Tub, Historic Charm, Top Floor
Construction
Type & style
- Home type: Apartment
- Property subtype: Apartment
Building
Details
- Building name: 2626jst
Community & HOA
Location
- Region: Sacramento
Financial & listing details
- Lease term: Contact For Details
Price history
| Date | Event | Price |
|---|---|---|
| 4/20/2025 | Price change | $1,575-6%$2/sqft |
Source: Zillow Rentals | ||
| 3/31/2025 | Listed for rent | $1,675+3.1%$3/sqft |
Source: Zillow Rentals | ||
| 9/24/2020 | Listing removed | $1,625$2/sqft |
Source: Mynd Management Inc #SB20151399 | ||
| 8/12/2020 | Price change | $1,625-4.1%$2/sqft |
Source: Mynd Management Inc #SB20151399 | ||
| 7/30/2020 | Price change | $1,695-5.8%$3/sqft |
Source: Mynd Management Inc #SB20151399 | ||
![[object Object]](https://photos.zillowstatic.com/fp/15905be9de4f5df87c75b7df13673954-p_i.jpg)
