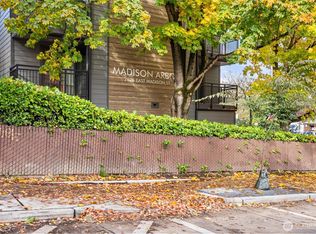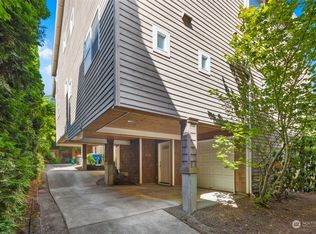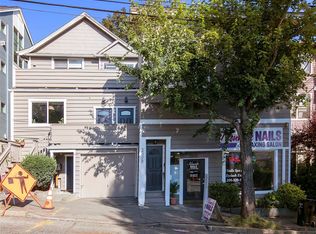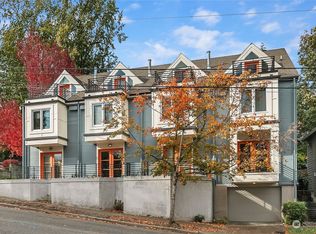Sold
Listed by:
Devon Schwaab,
Windermere Real Estate GH LLC
Bought with: Designed Realty
$364,500
2626 E Madison Street #6, Seattle, WA 98112
2beds
661sqft
Condominium
Built in 1985
-- sqft lot
$362,800 Zestimate®
$551/sqft
$2,015 Estimated rent
Home value
$362,800
$334,000 - $392,000
$2,015/mo
Zestimate® history
Loading...
Owner options
Explore your selling options
What's special
Charming TOP FLOOR, END UNIT, 2 bed/1 bath condo in coveted Madison Valley. Anything you could ever need is just steps away- incredible restaurants, cafes, boutiques, healthcare, nightlife & transportation! Open the balcony doors and let the sunlight stream across the open concept living room/kitchen/dining room. Freshly painted interior w/new flooring to match the beautifully remodeled exterior. 1 deeded parking spot. Convenient access to downtown, I5, University of Washington, Arboretum & Lake Wa parks/beach. Pet friendly community, on-site personal storage & community bike storage. Welcome home!
Zillow last checked: 8 hours ago
Listing updated: September 04, 2025 at 04:03am
Listed by:
Devon Schwaab,
Windermere Real Estate GH LLC
Bought with:
John Piela, 22012132
Designed Realty
Source: NWMLS,MLS#: 2366275
Facts & features
Interior
Bedrooms & bathrooms
- Bedrooms: 2
- Bathrooms: 1
- Full bathrooms: 1
- Main level bathrooms: 1
- Main level bedrooms: 2
Bedroom
- Level: Main
Bedroom
- Level: Main
Bathroom full
- Level: Main
Dining room
- Level: Main
Entry hall
- Level: Main
Kitchen with eating space
- Level: Main
Living room
- Level: Main
Heating
- Baseboard, Electric
Cooling
- None
Appliances
- Included: Refrigerator(s), Stove(s)/Range(s), Cooking - Electric Hookup, Cooking-Electric
Features
- Flooring: Vinyl, Carpet
- Windows: Insulated Windows
- Has fireplace: No
Interior area
- Total structure area: 661
- Total interior livable area: 661 sqft
Property
Parking
- Total spaces: 1
- Parking features: Carport
- Has carport: Yes
Features
- Levels: One
- Stories: 1
- Entry location: Main
- Patio & porch: Cooking-Electric, End Unit, Insulated Windows, Top Floor
- Has view: Yes
- View description: Territorial
Lot
- Features: Curbs, Paved, Sidewalk
Details
- Parcel number: 5009700060
- Special conditions: Standard
Construction
Type & style
- Home type: Condo
- Architectural style: Contemporary
- Property subtype: Condominium
Materials
- Cement Planked, Cement Plank
- Roof: Flat
Condition
- Year built: 1985
- Major remodel year: 1985
Utilities & green energy
Green energy
- Energy efficient items: Insulated Windows
Community & neighborhood
Location
- Region: Seattle
- Subdivision: Arboretum
HOA & financial
HOA
- HOA fee: $487 monthly
- Services included: Common Area Maintenance, Sewer, Snow Removal, Water
Other
Other facts
- Listing terms: Cash Out,Conventional
- Cumulative days on market: 49 days
Price history
| Date | Event | Price |
|---|---|---|
| 8/4/2025 | Sold | $364,500+1.3%$551/sqft |
Source: | ||
| 6/22/2025 | Pending sale | $359,900$544/sqft |
Source: | ||
| 6/10/2025 | Price change | $359,900-5.3%$544/sqft |
Source: | ||
| 5/20/2025 | Price change | $379,900-5%$575/sqft |
Source: | ||
| 5/7/2025 | Listed for sale | $399,900$605/sqft |
Source: | ||
Public tax history
| Year | Property taxes | Tax assessment |
|---|---|---|
| 2024 | $3,637 -5.4% | $379,000 -7.3% |
| 2023 | $3,844 +21.3% | $409,000 +9.4% |
| 2022 | $3,170 -3.6% | $374,000 +4.5% |
Find assessor info on the county website
Neighborhood: Madison Valley
Nearby schools
GreatSchools rating
- 7/10McGilvra Elementary SchoolGrades: K-5Distance: 1 mi
- 7/10Edmonds S. Meany Middle SchoolGrades: 6-8Distance: 0.3 mi
- 8/10Garfield High SchoolGrades: 9-12Distance: 1.2 mi

Get pre-qualified for a loan
At Zillow Home Loans, we can pre-qualify you in as little as 5 minutes with no impact to your credit score.An equal housing lender. NMLS #10287.
Sell for more on Zillow
Get a free Zillow Showcase℠ listing and you could sell for .
$362,800
2% more+ $7,256
With Zillow Showcase(estimated)
$370,056


