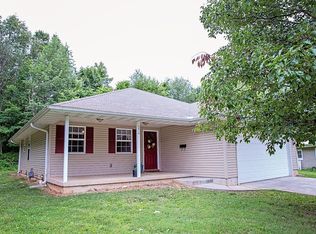Great Find in SE Springfield. Newly Remodeled 4 Bedroom, 2 Bath Ranch on nearly 1/3 of Acre on private Cul-de-Sac. Front Porch welcomes you to an Open Concept boasting warm wood vinyl flooring, Impressive vaulted Living Room and Large eat in Kitchen with new clean line soft close cabinets and stainless appliances. A huge back deck, 28'x16' displays gorgeous fenced back yard. An added bonus is a poured concrete pad for a hot tub. This home has lots of new; roof, HVAC, Hot Water Heater, Wifi Thermostat, carpet, wood vinyl, lighting, cabinets and bath vanities, and paint. Great Home in Great Area near Hwy 65 and Chestnut Expressway. Lots of room for family and friends.
This property is off market, which means it's not currently listed for sale or rent on Zillow. This may be different from what's available on other websites or public sources.

