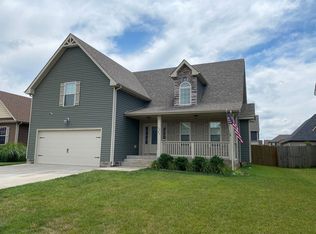Admire the charm and comfort of your new home at 2626 Del Ray Drive, nestled in the welcoming community of Clarksville, TN. This delightful 1,258 sq ft rental property offers a seamless blend of modern living and cozy allure, Step inside to discover an inviting open floor plan that effortlessly connects the living, dining, and kitchen areas, making entertaining a breeze. The centerpiece of the living room is a beautiful fireplace, promising warm and memorable evenings with loved ones. With three spacious bedrooms, this home provides ample space for relaxation and rest. two full bathrooms .the kitchen is ready to inspire your culinary adventures. Outside, a well-maintained yard offers a perfect spot for weekend barbecues or peaceful morning coffees. Located in the vibrant heart of Clarksville, this home is just a stone's throw from local shops, dining, and entertainment, ensuring you never miss out on the excitement. Discover the perfect balance of comfort and convenience at 2626 Del Ray Drive, your dream rental residence awaits! 12 minutes to FT Campbell, 5 minutes to shopping and schools , 10 minutes to 124 great location !
ALL HUNEYCUTT REALTORS RESIDENTS ARE ENROLLED IN THE RESIDENT BENEFITS PACKAGE FOR $52.95 / MONTH.
House for rent
$1,595/mo
2626 Del Ray Dr, Clarksville, TN 37040
3beds
1,258sqft
Price may not include required fees and charges.
Single family residence
Available Mon Sep 1 2025
Dogs OK
Ceiling fan
-- Laundry
2 Attached garage spaces parking
Fireplace
What's special
Beautiful fireplaceWell-maintained yardInviting open floor planThree spacious bedrooms
- 3 days
- on Zillow |
- -- |
- -- |
Travel times
Get serious about saving for a home
Consider a first-time homebuyer savings account designed to grow your down payment with up to a 6% match & 4.15% APY.
Facts & features
Interior
Bedrooms & bathrooms
- Bedrooms: 3
- Bathrooms: 2
- Full bathrooms: 2
Rooms
- Room types: Dining Room, Family Room, Walk In Closet
Heating
- Fireplace
Cooling
- Ceiling Fan
Appliances
- Included: Dishwasher, Disposal, Microwave, Range Oven, Refrigerator
Features
- Ceiling Fan(s), Large Closets, Walk-In Closet(s)
- Windows: Window Coverings
- Has fireplace: Yes
Interior area
- Total interior livable area: 1,258 sqft
Property
Parking
- Total spaces: 2
- Parking features: Attached
- Has attached garage: Yes
- Details: Contact manager
Details
- Parcel number: 041AA05500000
Construction
Type & style
- Home type: SingleFamily
- Property subtype: Single Family Residence
Condition
- Year built: 2004
Community & HOA
Location
- Region: Clarksville
Financial & listing details
- Lease term: Lease: 365 Deposit: 1595.00
Price history
| Date | Event | Price |
|---|---|---|
| 7/9/2025 | Listed for rent | $1,595+41.8%$1/sqft |
Source: Zillow Rentals | ||
| 9/17/2020 | Listing removed | $1,125$1/sqft |
Source: Huneycutt, Realtors #2188556 | ||
| 9/12/2020 | Listed for rent | $1,125+7.1%$1/sqft |
Source: Huneycutt, Realtors #2188556 | ||
| 1/24/2020 | Listing removed | $1,050$1/sqft |
Source: Huneycutt, Realtors #2114780 | ||
| 1/17/2020 | Listed for rent | $1,050+5.5%$1/sqft |
Source: Huneycutt, Realtors #2114780 | ||
![[object Object]](https://photos.zillowstatic.com/fp/93df5bf92363804146bf6b2762821e7a-p_i.jpg)
