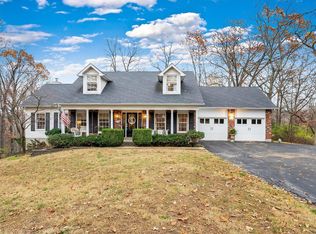Looking for a private setting on over 6.5 acres just 20 minutes from down town St Louis...this is it! Stunning views, extremely private location, main floor master bedroom suite with walk in closet and full bath, main floor laundry, oversized attached 2 car garage with carport, Huge 60x40 barn with concrete floors, water, electric, and additional 48x12 lean-to with horse stalls! Some recent updates include 400 series Anderson custom windows, rear sliding glass door and front double doors, granite center island in kitchen, custom closet system in master, bathrooms, AC & carpet April 2020, fencing, water and electrical service to barn. Enjoy the massive stone fireplace in great-room with sky lights and balcony from second level bonus room, 54x8 covered front porch and 46x10 maintenance free back deck! Besides the privacy and so much additional storage space, beautiful setting, & charm of a well maintained log home, you have an unfinished full basement with rough for another bathroom!
This property is off market, which means it's not currently listed for sale or rent on Zillow. This may be different from what's available on other websites or public sources.
