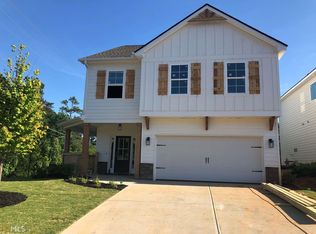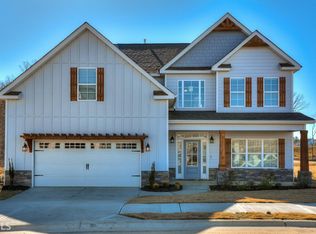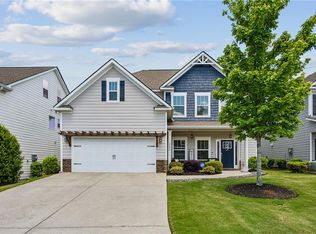Closed
$515,000
2626 Chase Rdg, Kennesaw, GA 30144
4beds
2,350sqft
Single Family Residence, Residential
Built in 2019
10,628.64 Square Feet Lot
$511,800 Zestimate®
$219/sqft
$2,781 Estimated rent
Home value
$511,800
$471,000 - $553,000
$2,781/mo
Zestimate® history
Loading...
Owner options
Explore your selling options
What's special
Come see this fully updated home, nestled just minutes from the heart of downtown Kennesaw! This beautifully crafted three-story residence offers the perfect balance of modern elegance and timeless charm. As the former model home, it features 4 spacious bedrooms, 3.5 luxurious bathrooms, and custom finishes throughout, this home is designed for comfort and style. Step into the inviting living room, wooden beams and a striking shiplap fireplace create a perfect setting for both relaxed family moments and grand entertaining. The kitchen is a dream and extremely functional, featuring white cabinetry, stainless steel appliances, and ample counter space for all your culinary creations. Thoughtfully upgraded light fixtures and accent walls throughout the home add a sophisticated touch. The inviting master bedroom boasts a sprawling walk-in closet with closet systems, plus an additional cedar closet that provides unparalleled storage with a luxurious feel. The bathrooms offer serene spaces to unwind, with high-end finishes and attention to detail at every corner. Step outside to your private backyard oasis, designed for relaxation and entertainment. The covered patio, complete with a cozy fireplace and fire pit, provides the perfect setting for enjoying cool evenings with friends and family. Located just minutes from downtown Kennesaw, Kennesaw State University, I-75, dining, shopping, and entertainment options; this home offers the ultimate in convenience and lifestyle. Schedule a tour today and make it yours!
Zillow last checked: 8 hours ago
Listing updated: April 30, 2025 at 10:59pm
Listing Provided by:
Collin Denhard,
Kapco Properties, LLC
Bought with:
Margaret McAlpine, 435175
Keller Williams Realty Atl North
Source: FMLS GA,MLS#: 7521768
Facts & features
Interior
Bedrooms & bathrooms
- Bedrooms: 4
- Bathrooms: 4
- Full bathrooms: 3
- 1/2 bathrooms: 1
Primary bedroom
- Features: Oversized Master
- Level: Oversized Master
Bedroom
- Features: Oversized Master
Primary bathroom
- Features: Bidet, Double Vanity, Separate Tub/Shower, Soaking Tub
Dining room
- Features: Open Concept
Kitchen
- Features: Cabinets White, Eat-in Kitchen, Kitchen Island, Other Surface Counters, Pantry, Stone Counters, View to Family Room
Heating
- Central, Forced Air, Natural Gas
Cooling
- Ceiling Fan(s), Central Air, Zoned
Appliances
- Included: Dishwasher, Disposal, Dryer, ENERGY STAR Qualified Appliances, Gas Cooktop, Gas Oven, Gas Range, Microwave, Range Hood, Refrigerator, Self Cleaning Oven, Washer
- Laundry: In Hall, Laundry Room, Upper Level
Features
- Beamed Ceilings, Double Vanity, Dry Bar, Entrance Foyer, High Ceilings 9 ft Main, High Speed Internet
- Flooring: Other
- Basement: None
- Number of fireplaces: 1
- Fireplace features: Gas Starter, Glass Doors, Living Room
- Common walls with other units/homes: No One Above,No One Below
Interior area
- Total structure area: 2,350
- Total interior livable area: 2,350 sqft
Property
Parking
- Total spaces: 2
- Parking features: Driveway, Garage, Garage Door Opener, Garage Faces Front
- Garage spaces: 2
- Has uncovered spaces: Yes
Accessibility
- Accessibility features: None
Features
- Levels: Three Or More
- Patio & porch: Covered, Patio, Rear Porch, Side Porch, Wrap Around
- Exterior features: Lighting, Private Yard, Rain Gutters, Storage
- Pool features: None
- Spa features: None
- Fencing: Back Yard,Privacy,Wood
- Has view: Yes
- View description: Neighborhood
- Waterfront features: None
- Body of water: None
Lot
- Size: 10,628 sqft
- Features: Back Yard, Level, Private, Sprinklers In Front, Sprinklers In Rear
Details
- Additional structures: Shed(s)
- Parcel number: 20010204430
- Other equipment: None
- Horse amenities: None
Construction
Type & style
- Home type: SingleFamily
- Architectural style: Craftsman
- Property subtype: Single Family Residence, Residential
Materials
- HardiPlank Type, Wood Siding
- Foundation: Slab
- Roof: Shingle
Condition
- Resale
- New construction: No
- Year built: 2019
Utilities & green energy
- Electric: Other
- Sewer: Public Sewer
- Water: Public
- Utilities for property: Cable Available, Electricity Available, Natural Gas Available, Phone Available, Water Available
Green energy
- Energy efficient items: None
- Energy generation: None
Community & neighborhood
Security
- Security features: Carbon Monoxide Detector(s), Fire Alarm, Fire Sprinkler System, Smoke Detector(s)
Community
- Community features: Homeowners Assoc
Location
- Region: Kennesaw
- Subdivision: Retreat At Mcguires Ridge
HOA & financial
HOA
- Has HOA: Yes
- HOA fee: $785 annually
Other
Other facts
- Road surface type: Asphalt
Price history
| Date | Event | Price |
|---|---|---|
| 4/25/2025 | Sold | $515,000-2.8%$219/sqft |
Source: | ||
| 4/11/2025 | Pending sale | $530,000$226/sqft |
Source: | ||
| 2/18/2025 | Price change | $530,000-1.9%$226/sqft |
Source: | ||
| 2/8/2025 | Listed for sale | $540,000+55.2%$230/sqft |
Source: | ||
| 7/19/2019 | Sold | $348,000$148/sqft |
Source: Public Record Report a problem | ||
Public tax history
| Year | Property taxes | Tax assessment |
|---|---|---|
| 2024 | $5,244 +11.5% | $200,576 |
| 2023 | $4,701 +21.8% | $200,576 +47.2% |
| 2022 | $3,861 | $136,224 |
Find assessor info on the county website
Neighborhood: 30144
Nearby schools
GreatSchools rating
- NAKennesaw Elementary SchoolGrades: PK-2Distance: 0.3 mi
- 5/10Awtrey Middle SchoolGrades: 6-8Distance: 1.3 mi
- 7/10North Cobb High SchoolGrades: 9-12Distance: 1.3 mi
Schools provided by the listing agent
- Elementary: Big Shanty/Kennesaw
- Middle: Awtrey
- High: North Cobb
Source: FMLS GA. This data may not be complete. We recommend contacting the local school district to confirm school assignments for this home.
Get a cash offer in 3 minutes
Find out how much your home could sell for in as little as 3 minutes with a no-obligation cash offer.
Estimated market value
$511,800


