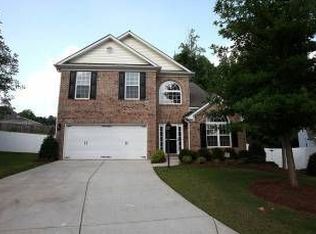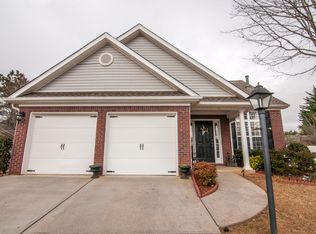Closed
$385,000
2626 Centennial Commons Bnd NW, Acworth, GA 30102
3beds
1,908sqft
Single Family Residence, Residential
Built in 2004
8,407.08 Square Feet Lot
$386,400 Zestimate®
$202/sqft
$2,102 Estimated rent
Home value
$386,400
$367,000 - $406,000
$2,102/mo
Zestimate® history
Loading...
Owner options
Explore your selling options
What's special
Welcome to your ideal starter home! This charming residence boasts a spacious master on main with walk-in closet and separate shower and soaking tub. The open floor plan creates a seamless flow, highlighting a bright and inviting sunroom that leads to a fenced-in backyard on a level lot—perfect for outdoor enjoyment and privacy. With a 2-car garage, this home not only provides ample parking but also showcases great condition throughout, ensuring a move-in-ready experience for its lucky new owners. Priced to sell, this property combines affordability with sought-after features, making it a must-see for those looking for a comfortable and well-maintained home in a prime location.
Zillow last checked: 8 hours ago
Listing updated: March 14, 2024 at 10:52pm
Listing Provided by:
Ed Aponte,
Keller Williams Realty Atlanta Partners
Bought with:
Courtney Blevins
Keller Williams Realty Signature Partners
Source: FMLS GA,MLS#: 7303768
Facts & features
Interior
Bedrooms & bathrooms
- Bedrooms: 3
- Bathrooms: 3
- Full bathrooms: 2
- 1/2 bathrooms: 1
- Main level bathrooms: 1
- Main level bedrooms: 1
Primary bedroom
- Features: Roommate Floor Plan
- Level: Roommate Floor Plan
Bedroom
- Features: Roommate Floor Plan
Primary bathroom
- Features: Separate Tub/Shower
Dining room
- Features: Open Concept
Kitchen
- Features: Breakfast Bar, Cabinets Stain, Country Kitchen, Laminate Counters, Pantry, View to Family Room
Heating
- Central, Forced Air
Cooling
- Ceiling Fan(s), Central Air, Zoned
Appliances
- Included: Dishwasher, Disposal, Gas Range, Microwave, Refrigerator
- Laundry: In Hall, Main Level
Features
- High Ceilings 9 ft Main, Walk-In Closet(s)
- Flooring: Carpet, Hardwood
- Windows: Double Pane Windows
- Basement: None
- Attic: Permanent Stairs
- Number of fireplaces: 1
- Fireplace features: Gas Log, Living Room
- Common walls with other units/homes: No Common Walls
Interior area
- Total structure area: 1,908
- Total interior livable area: 1,908 sqft
Property
Parking
- Total spaces: 2
- Parking features: Driveway, Garage, Garage Door Opener, Garage Faces Front, Kitchen Level, Level Driveway
- Garage spaces: 2
- Has uncovered spaces: Yes
Accessibility
- Accessibility features: None
Features
- Levels: Two
- Stories: 2
- Patio & porch: Patio
- Pool features: None
- Spa features: None
- Fencing: Back Yard,Fenced
- Has view: Yes
- View description: Trees/Woods
- Waterfront features: None
- Body of water: None
Lot
- Size: 8,407 sqft
- Features: Back Yard, Cul-De-Sac, Front Yard, Level, Private
Details
- Additional structures: None
- Parcel number: 21127000720
- Other equipment: None
- Horse amenities: None
Construction
Type & style
- Home type: SingleFamily
- Architectural style: A-Frame
- Property subtype: Single Family Residence, Residential
Materials
- Stone, Vinyl Siding
- Foundation: Slab
- Roof: Composition,Shingle
Condition
- Resale
- New construction: No
- Year built: 2004
Utilities & green energy
- Electric: 110 Volts
- Sewer: Public Sewer
- Water: Public
- Utilities for property: Cable Available, Electricity Available, Natural Gas Available, Sewer Available, Underground Utilities
Green energy
- Energy efficient items: None
- Energy generation: None
Community & neighborhood
Security
- Security features: None
Community
- Community features: Clubhouse, Homeowners Assoc, Near Schools, Near Shopping, Pool, Street Lights, Tennis Court(s)
Location
- Region: Acworth
- Subdivision: Centennial Commons
HOA & financial
HOA
- Has HOA: Yes
- HOA fee: $1,050 annually
- Services included: Maintenance Grounds, Swim, Tennis
Other
Other facts
- Listing terms: Cash,Conventional,FHA,VA Loan
- Road surface type: Asphalt
Price history
| Date | Event | Price |
|---|---|---|
| 3/11/2024 | Sold | $385,000-2.5%$202/sqft |
Source: | ||
| 2/10/2024 | Pending sale | $395,000$207/sqft |
Source: | ||
| 1/19/2024 | Price change | $395,000-1.3%$207/sqft |
Source: | ||
| 12/15/2023 | Listed for sale | $400,000$210/sqft |
Source: | ||
| 12/15/2023 | Pending sale | $400,000$210/sqft |
Source: | ||
Public tax history
| Year | Property taxes | Tax assessment |
|---|---|---|
| 2024 | $986 +42.2% | $155,720 +22.7% |
| 2023 | $693 -22.9% | $126,900 |
| 2022 | $899 +14.4% | $126,900 +42.4% |
Find assessor info on the county website
Neighborhood: 30102
Nearby schools
GreatSchools rating
- 7/10Baker Elementary SchoolGrades: PK-5Distance: 1.6 mi
- 5/10Barber Middle SchoolGrades: 6-8Distance: 2.2 mi
- 7/10North Cobb High SchoolGrades: 9-12Distance: 3.2 mi
Schools provided by the listing agent
- Elementary: Baker
- Middle: Barber
- High: North Cobb
Source: FMLS GA. This data may not be complete. We recommend contacting the local school district to confirm school assignments for this home.
Get a cash offer in 3 minutes
Find out how much your home could sell for in as little as 3 minutes with a no-obligation cash offer.
Estimated market value
$386,400
Get a cash offer in 3 minutes
Find out how much your home could sell for in as little as 3 minutes with a no-obligation cash offer.
Estimated market value
$386,400

