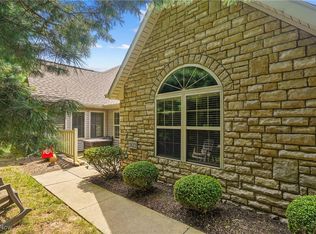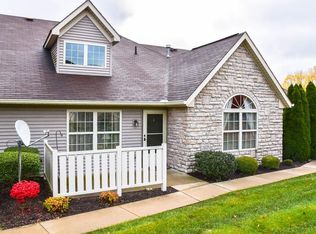Sold for $213,000 on 04/24/23
$213,000
2626 Barnstone Ave SW, Canton, OH 44706
2beds
1,476sqft
Condominium
Built in 2007
-- sqft lot
$235,800 Zestimate®
$144/sqft
$1,714 Estimated rent
Home value
$235,800
$224,000 - $248,000
$1,714/mo
Zestimate® history
Loading...
Owner options
Explore your selling options
What's special
Zillow last checked: 8 hours ago
Listing updated: August 26, 2023 at 02:57pm
Listing Provided by:
Nancy D Farber 330-936-3337,
EXP Realty, LLC.
Bought with:
Kristin Sloan, 2015004933
RE/MAX Infinity
Source: MLS Now,MLS#: 4446386 Originating MLS: Stark Trumbull Area REALTORS
Originating MLS: Stark Trumbull Area REALTORS
Facts & features
Interior
Bedrooms & bathrooms
- Bedrooms: 2
- Bathrooms: 2
- Full bathrooms: 2
- Main level bathrooms: 2
- Main level bedrooms: 3
Primary bedroom
- Description: Flooring: Carpet
- Level: First
- Dimensions: 16.00 x 13.00
Bedroom
- Description: Flooring: Carpet
- Level: First
- Dimensions: 14.00 x 11.00
Dining room
- Description: Flooring: Luxury Vinyl Tile
- Level: First
- Dimensions: 12.00 x 11.00
Great room
- Description: Flooring: Luxury Vinyl Tile
- Level: First
- Dimensions: 19.00 x 14.00
Kitchen
- Description: Flooring: Luxury Vinyl Tile
- Level: First
- Dimensions: 16.00 x 12.00
Laundry
- Description: Flooring: Luxury Vinyl Tile
- Level: First
- Dimensions: 8.00 x 7.00
Sunroom
- Description: Flooring: Carpet
- Level: First
- Dimensions: 15.00 x 11.00
Heating
- Forced Air, Gas
Cooling
- Central Air
Appliances
- Included: Dryer, Dishwasher, Disposal, Microwave, Range, Refrigerator, Water Softener, Washer
- Laundry: In Unit
Features
- Basement: None
- Has fireplace: No
Interior area
- Total structure area: 1,476
- Total interior livable area: 1,476 sqft
- Finished area above ground: 1,476
Property
Parking
- Total spaces: 2
- Parking features: Attached, Drain, Direct Access, Electricity, Garage, Garage Door Opener, Paved
- Attached garage spaces: 2
Features
- Levels: One
- Stories: 1
- Patio & porch: Patio
Lot
- Size: 9.73 Acres
Details
- Parcel number: 04319017
Construction
Type & style
- Home type: Condo
- Architectural style: Ranch
- Property subtype: Condominium
Materials
- Stone, Vinyl Siding
- Roof: Asphalt,Fiberglass
Condition
- Year built: 2007
Details
- Warranty included: Yes
Utilities & green energy
- Sewer: Public Sewer
- Water: Public
Community & neighborhood
Security
- Security features: Smoke Detector(s)
Location
- Region: Canton
- Subdivision: Dublin Hills Condos
HOA & financial
HOA
- Has HOA: Yes
- HOA fee: $285 monthly
- Services included: Maintenance Grounds, Snow Removal, Trash
- Association name: Dublin Hills
Price history
| Date | Event | Price |
|---|---|---|
| 4/24/2023 | Sold | $213,000$144/sqft |
Source: | ||
| 4/1/2023 | Pending sale | $213,000$144/sqft |
Source: | ||
| 3/24/2023 | Listed for sale | $213,000-3.2%$144/sqft |
Source: | ||
| 3/23/2023 | Listing removed | $220,000$149/sqft |
Source: | ||
| 3/6/2023 | Price change | $220,000-2.2%$149/sqft |
Source: | ||
Public tax history
| Year | Property taxes | Tax assessment |
|---|---|---|
| 2024 | $3,071 +3.3% | $65,980 +11.3% |
| 2023 | $2,972 -0.5% | $59,260 |
| 2022 | $2,986 -6.1% | $59,260 |
Find assessor info on the county website
Neighborhood: 44706
Nearby schools
GreatSchools rating
- 6/10T C Knapp Elementary SchoolGrades: PK-4Distance: 0.2 mi
- 6/10Edison Middle SchoolGrades: 7-8Distance: 1.4 mi
- 7/10Perry High SchoolGrades: 9-12Distance: 1.6 mi
Schools provided by the listing agent
- District: Perry LSD Stark- 7614
Source: MLS Now. This data may not be complete. We recommend contacting the local school district to confirm school assignments for this home.

Get pre-qualified for a loan
At Zillow Home Loans, we can pre-qualify you in as little as 5 minutes with no impact to your credit score.An equal housing lender. NMLS #10287.
Sell for more on Zillow
Get a free Zillow Showcase℠ listing and you could sell for .
$235,800
2% more+ $4,716
With Zillow Showcase(estimated)
$240,516
