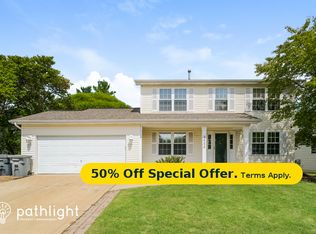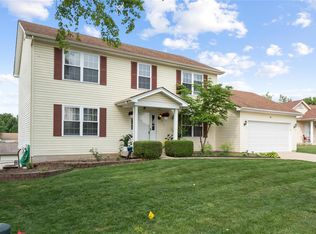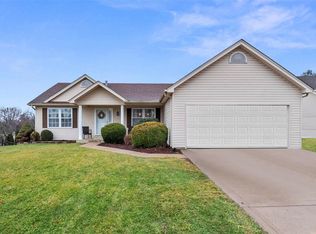Closed
Listing Provided by:
Tim Antrobus 314-276-9178,
Keller Williams Chesterfield
Bought with: SCHNEIDER Real Estate
Price Unknown
2626 Babble Creek Ln, O'Fallon, MO 63368
3beds
2,500sqft
Single Family Residence
Built in 1997
8,276.4 Square Feet Lot
$383,000 Zestimate®
$--/sqft
$2,388 Estimated rent
Home value
$383,000
$356,000 - $410,000
$2,388/mo
Zestimate® history
Loading...
Owner options
Explore your selling options
What's special
Open house CANCELED. Welcome to your new home, perfectly situated in one of O’Fallon’s most convenient and desirable subdivisions! This exceptional ranch offers the open floor plan you’ve been searching for, combining comfort, function, and style. Step into the inviting family room, where a vaulted ceiling and cozy wood-burning fireplace create the ideal space for relaxing or entertaining. The adjoining eat-in kitchen is bathed in natural light and features generous cabinet and counter space—plus all appliances stay! Whether you're prepping meals or catching up with guests, the seamless flow into the family room keeps everyone connected.The main floor laundry includes a washer and dryer for added convenience. Three spacious bedrooms offer plenty of room to unwind, including a primary suite with a large walk-in closet and a luxurious private bath featuring double sinks and dual showers. Fresh paint, neutral flooring, and updated bathrooms mean you can move right in with confidence. Downstairs, the finished basement expands your living space with a full bath, and a convenient kitchenette—perfect for game days, guests, or a potential in-law suite.
Step outside to a backyard designed for enjoying every season: a private fenced yard and deck with sunshade make it ideal for summer BBQs, morning coffee, or evenings under the stars. Top it all off with an oversized garage, thoughtful storage throughout, and fantastic curb appeal—this home truly has it all.
Zillow last checked: 8 hours ago
Listing updated: July 11, 2025 at 10:54am
Listing Provided by:
Tim Antrobus 314-276-9178,
Keller Williams Chesterfield
Bought with:
Jenna L Lorton, 2021016156
SCHNEIDER Real Estate
Source: MARIS,MLS#: 25038505 Originating MLS: St. Louis Association of REALTORS
Originating MLS: St. Louis Association of REALTORS
Facts & features
Interior
Bedrooms & bathrooms
- Bedrooms: 3
- Bathrooms: 3
- Full bathrooms: 3
- Main level bathrooms: 2
- Main level bedrooms: 3
Primary bedroom
- Level: Main
- Area: 182
- Dimensions: 14x13
Bedroom 2
- Level: Main
- Area: 144
- Dimensions: 12x12
Bedroom 3
- Level: Main
- Area: 132
- Dimensions: 12x11
Breakfast room
- Level: Main
- Area: 90
- Dimensions: 10x9
Family room
- Level: Basement
- Area: 391
- Dimensions: 23x17
Great room
- Level: Main
- Area: 256
- Dimensions: 16x16
Kitchen
- Level: Main
- Area: 126
- Dimensions: 14x9
Kitchen
- Level: Basement
- Area: 196
- Dimensions: 14x14
Laundry
- Level: Main
- Area: 48
- Dimensions: 8x6
Office
- Level: Basement
- Area: 126
- Dimensions: 14x9
Heating
- Forced Air
Cooling
- Central Air
Features
- Basement: Partially Finished
- Number of fireplaces: 2
- Fireplace features: Basement, Electric, Great Room, Wood Burning
Interior area
- Total structure area: 2,500
- Total interior livable area: 2,500 sqft
- Finished area above ground: 1,481
Property
Parking
- Total spaces: 2
- Parking features: Garage
- Garage spaces: 2
Features
- Levels: One
Lot
- Size: 8,276 sqft
- Features: Back Yard, Front Yard, Landscaped, Some Trees
Details
- Parcel number: 200677080000059.0000000
- Special conditions: Standard
Construction
Type & style
- Home type: SingleFamily
- Architectural style: Ranch
- Property subtype: Single Family Residence
Materials
- Vinyl Siding
Condition
- New construction: No
- Year built: 1997
Community & neighborhood
Location
- Region: Ofallon
- Subdivision: Ridgetop Estate #2
HOA & financial
HOA
- Has HOA: Yes
- HOA fee: $100 annually
- Amenities included: None
- Services included: Common Area Maintenance
- Association name: Ridgetop
Other
Other facts
- Listing terms: Cash,Conventional,FHA,VA Loan
Price history
| Date | Event | Price |
|---|---|---|
| 7/8/2025 | Sold | -- |
Source: | ||
| 6/8/2025 | Pending sale | $350,000$140/sqft |
Source: | ||
| 6/3/2025 | Listed for sale | $350,000+62.8%$140/sqft |
Source: | ||
| 6/28/2019 | Sold | -- |
Source: | ||
| 6/10/2019 | Pending sale | $215,000$86/sqft |
Source: Keller Williams Realty Chesterfield #19041795 | ||
Public tax history
| Year | Property taxes | Tax assessment |
|---|---|---|
| 2024 | $3,789 0% | $57,256 |
| 2023 | $3,790 +19.9% | $57,256 +29.1% |
| 2022 | $3,162 | $44,366 |
Find assessor info on the county website
Neighborhood: 63368
Nearby schools
GreatSchools rating
- 4/10Dardenne Elementary SchoolGrades: K-5Distance: 0.3 mi
- 9/10Ft. Zuwmalt West Middle SchoolGrades: 6-8Distance: 1.8 mi
- 10/10Ft. Zumwalt West High SchoolGrades: 9-12Distance: 1.8 mi
Schools provided by the listing agent
- Elementary: Dardenne Elem.
- Middle: Ft. Zumwalt West Middle
- High: Ft. Zumwalt West High
Source: MARIS. This data may not be complete. We recommend contacting the local school district to confirm school assignments for this home.
Get a cash offer in 3 minutes
Find out how much your home could sell for in as little as 3 minutes with a no-obligation cash offer.
Estimated market value
$383,000
Get a cash offer in 3 minutes
Find out how much your home could sell for in as little as 3 minutes with a no-obligation cash offer.
Estimated market value
$383,000


