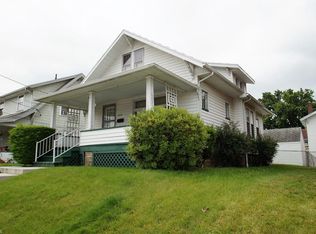Beautifully updated colonial on corner lot. The house has been totally updated, kitchen has new white cabinets with vinyl flooring. The whole first floor has vinyl flooring and paint. Has newer white vinyl windows. Spacious bathroom includes double vanity sinks, soaking tub with custom design shower. Fresh paint and ceramic flooring. Bedrooms have new carpet, flooring and lighting. The house in move in ready.
This property is off market, which means it's not currently listed for sale or rent on Zillow. This may be different from what's available on other websites or public sources.

