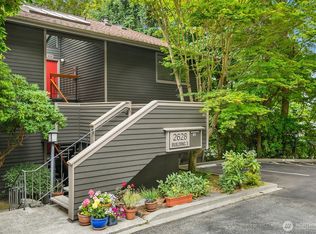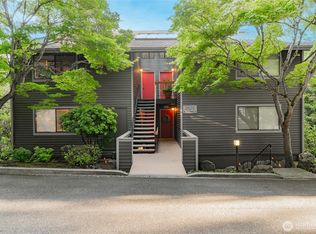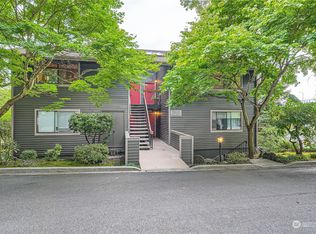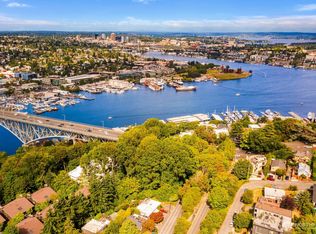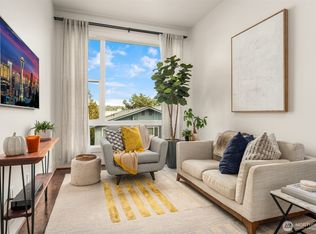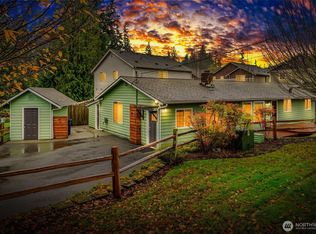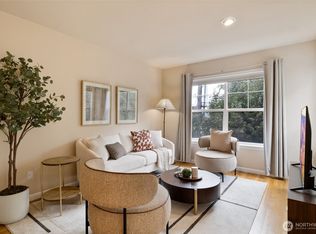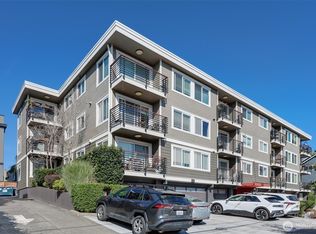Enjoy ultimate privacy looking out big windows to trees, Fremont, and Lake Union. Top floor 2 level condo is not your basic condo with vaulted ceilings and huge windows. Brand new kitchen (in 2025!) with hardwoods, formal dining space, a private deck, and large living room featuring a fireplace and walls of windows. 3 bedrooms; two on the main floor with a full bath and a high ceiling loft style primary bedroom with ensuite bath and huge walk-in closet upstairs. New carpet and fresh paint throughout. Plenty of storage, including a large room laundry room and extra closet space. Garage parking included plus additional guest parking available. HOA includes utilities, high speed internet, Insurance, Grounds and Exterior maintenance.
Active
Listed by:
Javila Creer,
Windermere Real Estate Midtown
Price cut: $24K (11/11)
$675,000
2626 4th Avenue N #206, Seattle, WA 98109
3beds
1,543sqft
Est.:
Condominium
Built in 1981
-- sqft lot
$661,200 Zestimate®
$437/sqft
$1,150/mo HOA
What's special
Formal dining spaceHuge windowsPrivate deckVaulted ceilings
- 74 days |
- 2,656 |
- 114 |
Likely to sell faster than
Zillow last checked: 8 hours ago
Listing updated: December 09, 2025 at 10:12am
Listed by:
Javila Creer,
Windermere Real Estate Midtown
Source: NWMLS,MLS#: 2438750
Tour with a local agent
Facts & features
Interior
Bedrooms & bathrooms
- Bedrooms: 3
- Bathrooms: 2
- Full bathrooms: 2
- Main level bathrooms: 1
- Main level bedrooms: 2
Bedroom
- Level: Main
Bedroom
- Level: Main
Bathroom full
- Level: Main
Dining room
- Level: Main
Entry hall
- Level: Main
Kitchen without eating space
- Level: Main
Living room
- Level: Main
Utility room
- Level: Main
Heating
- Fireplace, Wall Unit(s), Electric
Cooling
- None
Appliances
- Included: Dishwasher(s), Disposal, Dryer(s), Microwave(s), Refrigerator(s), Stove(s)/Range(s), Washer(s), Garbage Disposal, Water Heater: Electric, Water Heater Location: Storage Closet, Cooking - Electric Hookup, Cooking-Electric, Dryer-Electric, Ice Maker, Washer
- Laundry: Electric Dryer Hookup, Washer Hookup
Features
- Flooring: Ceramic Tile, Hardwood, Laminate, Carpet
- Windows: Insulated Windows, Skylight(s)
- Number of fireplaces: 1
- Fireplace features: Wood Burning, Main Level: 1, Fireplace
Interior area
- Total structure area: 1,543
- Total interior livable area: 1,543 sqft
Property
Parking
- Total spaces: 1
- Parking features: Common Garage, Off Street
- Garage spaces: 1
Features
- Levels: Two
- Stories: 2
- Entry location: Main
- Patio & porch: Cooking-Electric, Dryer-Electric, End Unit, Fireplace, Ice Maker, Insulated Windows, Primary Bathroom, Skylight(s), Top Floor, Vaulted Ceiling(s), Walk-In Closet(s), Washer, Water Heater
- Has view: Yes
- View description: Canal, Lake, Partial, Territorial
- Has water view: Yes
- Water view: Canal,Lake
Lot
- Features: Curbs, Paved, Sidewalk
Details
- Parcel number: 0938000120
- Special conditions: Standard
Construction
Type & style
- Home type: Condo
- Property subtype: Condominium
Materials
- Wood Siding
- Roof: Composition
Condition
- Year built: 1981
Utilities & green energy
- Electric: Company: Seattle City Light
- Sewer: Company: HOA
- Water: Company: HOA
- Utilities for property: Hoa, Hoa
Green energy
- Energy efficient items: Insulated Windows
Community & HOA
Community
- Features: Cable TV, Garden Space, Outside Entry
- Subdivision: Queen Anne
HOA
- Services included: Cable TV, Common Area Maintenance, Earthquake Insurance, Internet, Maintenance Grounds, Road Maintenance, Sewer, Water
- HOA fee: $1,150 monthly
- HOA phone: 206-706-8000
Location
- Region: Seattle
Financial & listing details
- Price per square foot: $437/sqft
- Tax assessed value: $741,000
- Annual tax amount: $7,044
- Date on market: 9/27/2025
- Cumulative days on market: 75 days
- Listing terms: Cash Out,Conventional
- Inclusions: Dishwasher(s), Dryer(s), Garbage Disposal, Microwave(s), Refrigerator(s), Stove(s)/Range(s), Washer(s)
Estimated market value
$661,200
$628,000 - $694,000
$4,044/mo
Price history
Price history
| Date | Event | Price |
|---|---|---|
| 11/11/2025 | Price change | $675,000-3.4%$437/sqft |
Source: | ||
| 10/7/2025 | Price change | $3,695-3.9%$2/sqft |
Source: Zillow Rentals Report a problem | ||
| 9/28/2025 | Listed for sale | $699,000+13.7%$453/sqft |
Source: | ||
| 9/24/2025 | Price change | $3,845-2.5%$2/sqft |
Source: Zillow Rentals Report a problem | ||
| 8/18/2025 | Price change | $3,945-12.6%$3/sqft |
Source: Zillow Rentals Report a problem | ||
Public tax history
Public tax history
| Year | Property taxes | Tax assessment |
|---|---|---|
| 2024 | $7,044 -2.3% | $741,000 -4.1% |
| 2023 | $7,211 +22.2% | $773,000 +10.1% |
| 2022 | $5,900 -3.6% | $702,000 +4.5% |
Find assessor info on the county website
BuyAbility℠ payment
Est. payment
$5,085/mo
Principal & interest
$3238
HOA Fees
$1150
Other costs
$698
Climate risks
Neighborhood: East Queen Anne
Nearby schools
GreatSchools rating
- 9/10Queen Anne Elementary SchoolGrades: K-5Distance: 0.4 mi
- 8/10Mcclure Middle SchoolGrades: 6-8Distance: 0.7 mi
- 10/10Lincoln High SchoolGrades: 9-12Distance: 1.2 mi
- Loading
- Loading
