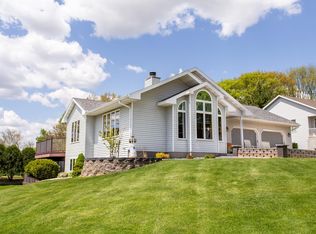Closed
$300,000
2626 2nd Avenue, Monroe, WI 53566
3beds
1,710sqft
Single Family Residence
Built in 1987
0.31 Acres Lot
$324,300 Zestimate®
$175/sqft
$2,307 Estimated rent
Home value
$324,300
Estimated sales range
Not available
$2,307/mo
Zestimate® history
Loading...
Owner options
Explore your selling options
What's special
Back on the market due to no fault of its own - buyers fell through! Check out this newly updated, 3 bed, 3 bath home with lots of living space. The main level offers a bright living room, updated kitchen, and a dining area with walkout to the patio overlooking the large backyard. Upstairs, you'll find a primary bedroom suite with a new spa-like bath, 2 additional bedrooms, and another full bath. The finished lower level offers a spacious family room, third full bath, and an office. The basement provides utility space, storage space and a great area to enter from the attached 2 car garage! With lots of updates (flooring, lighting, siding, doors & trim, etc.), this house sits on a quiet dead-end street and is ready for you to call it "home."
Zillow last checked: 8 hours ago
Listing updated: February 27, 2025 at 06:12pm
Listed by:
Ryan Ziltner rziltner@gmail.com,
EXIT Professional Real Estate
Bought with:
Samiera Kookasemkit
Source: WIREX MLS,MLS#: 1987348 Originating MLS: South Central Wisconsin MLS
Originating MLS: South Central Wisconsin MLS
Facts & features
Interior
Bedrooms & bathrooms
- Bedrooms: 3
- Bathrooms: 3
- Full bathrooms: 3
- Main level bedrooms: 3
Primary bedroom
- Level: Main
- Area: 180
- Dimensions: 15 x 12
Bedroom 2
- Level: Main
- Area: 144
- Dimensions: 12 x 12
Bedroom 3
- Level: Main
- Area: 110
- Dimensions: 11 x 10
Bathroom
- Features: Master Bedroom Bath: Full, Master Bedroom Bath
Family room
- Level: Lower
- Area: 440
- Dimensions: 22 x 20
Kitchen
- Level: Main
- Area: 120
- Dimensions: 12 x 10
Living room
- Level: Main
- Area: 216
- Dimensions: 18 x 12
Office
- Level: Lower
- Area: 90
- Dimensions: 10 x 9
Heating
- Natural Gas, Forced Air
Cooling
- Central Air
Appliances
- Included: Range/Oven, Refrigerator, Dishwasher, Microwave
Features
- Pantry
- Basement: Full,Finished,Concrete
Interior area
- Total structure area: 1,710
- Total interior livable area: 1,710 sqft
- Finished area above ground: 1,296
- Finished area below ground: 414
Property
Parking
- Total spaces: 2
- Parking features: 2 Car, Attached
- Attached garage spaces: 2
Features
- Levels: Bi-Level
- Patio & porch: Patio
Lot
- Size: 0.31 Acres
Details
- Parcel number: 25136040000
- Zoning: res
- Special conditions: Arms Length
Construction
Type & style
- Home type: SingleFamily
- Property subtype: Single Family Residence
Materials
- Vinyl Siding, Wood Siding
Condition
- 21+ Years
- New construction: No
- Year built: 1987
Utilities & green energy
- Sewer: Public Sewer
- Water: Public
Community & neighborhood
Location
- Region: Monroe
- Subdivision: Valley View Sub Block 2
- Municipality: Monroe
Price history
| Date | Event | Price |
|---|---|---|
| 2/26/2025 | Sold | $300,000-3.2%$175/sqft |
Source: | ||
| 2/10/2025 | Listed for sale | $309,900$181/sqft |
Source: | ||
| 1/18/2025 | Contingent | $309,900$181/sqft |
Source: | ||
| 11/11/2024 | Price change | $309,900-3.1%$181/sqft |
Source: | ||
| 10/11/2024 | Listed for sale | $319,900+25.5%$187/sqft |
Source: | ||
Public tax history
| Year | Property taxes | Tax assessment |
|---|---|---|
| 2024 | $4,208 +4.1% | $255,000 +10.4% |
| 2023 | $4,044 -10.6% | $231,000 +28% |
| 2022 | $4,524 +5% | $180,500 |
Find assessor info on the county website
Neighborhood: 53566
Nearby schools
GreatSchools rating
- 8/10Abraham Lincoln Elementary SchoolGrades: PK-5Distance: 0.7 mi
- 5/10Monroe Middle SchoolGrades: 6-8Distance: 1.2 mi
- 3/10Monroe High SchoolGrades: 9-12Distance: 0.9 mi
Schools provided by the listing agent
- Elementary: Abraham Lincoln
- Middle: Monroe
- High: Monroe
- District: Monroe
Source: WIREX MLS. This data may not be complete. We recommend contacting the local school district to confirm school assignments for this home.

Get pre-qualified for a loan
At Zillow Home Loans, we can pre-qualify you in as little as 5 minutes with no impact to your credit score.An equal housing lender. NMLS #10287.
