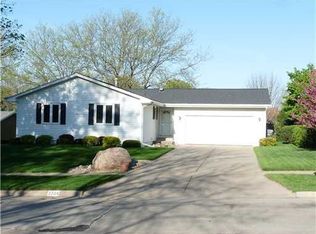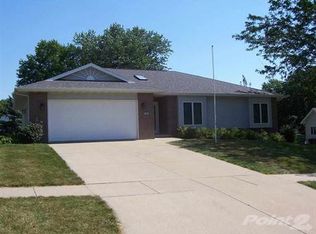Sold for $250,000 on 02/28/25
$250,000
2626 29th St SW, Cedar Rapids, IA 52404
4beds
2,368sqft
Single Family Residence
Built in 1976
0.28 Acres Lot
$254,100 Zestimate®
$106/sqft
$2,383 Estimated rent
Home value
$254,100
$236,000 - $272,000
$2,383/mo
Zestimate® history
Loading...
Owner options
Explore your selling options
What's special
OFFER ACCEPTED 1/26/25* Welcome to 2626 29th St SW, a spacious and versatile partial brick ranch home offering an ideal blend of style, comfort, and practicality. Situated on a generous .30-acre lot, this property boasts 4 bedrooms, a non-conforming 5th bedroom, and 2.5 bathrooms—perfect for families or anyone needing extra space. The main level features a bright family room, the convenience of main-floor laundry options, and a large 4-seasons room perfect for enjoying every season. The home’s newer roof and excellent 22x24 attached 2-stall garage provide added peace of mind and functionality. Outdoor living shines with a huge deck, raised garden bed, and a fully fenced backyard—ideal for entertaining, gardening, or simply relaxing. The flexible layout even accommodates an in-law arrangement if needed. Conveniently located near schools, shopping, and with easy access to both I-380 and HWY 30, this home offers both charm and practicality in a prime location. Call today to schedule your private tour and make this your next home!
Zillow last checked: 8 hours ago
Listing updated: February 28, 2025 at 02:22pm
Listed by:
Rossi Babington 319-804-5621,
Pinnacle Realty LLC
Bought with:
Selling Agent Is Not A Member Of The Craar
Cedar Rapids Area Association of REALTORS
Source: CRAAR, CDRMLS,MLS#: 2408359 Originating MLS: Cedar Rapids Area Association Of Realtors
Originating MLS: Cedar Rapids Area Association Of Realtors
Facts & features
Interior
Bedrooms & bathrooms
- Bedrooms: 4
- Bathrooms: 3
- Full bathrooms: 2
- 1/2 bathrooms: 1
Other
- Level: First
Heating
- Forced Air, Gas
Cooling
- Central Air
Appliances
- Included: Dryer, Dishwasher, Disposal, Gas Water Heater, Microwave, Range, Refrigerator, Range Hood, Washer
- Laundry: Main Level
Features
- Breakfast Bar, Kitchen/Dining Combo, Main Level Primary
- Basement: Full,Concrete
Interior area
- Total interior livable area: 2,368 sqft
- Finished area above ground: 1,460
- Finished area below ground: 908
Property
Parking
- Total spaces: 2
- Parking features: Attached, Garage, Garage Door Opener
- Attached garage spaces: 2
Features
- Patio & porch: Deck
- Exterior features: Fence
Lot
- Size: 0.28 Acres
- Dimensions: 123 x 130
Details
- Parcel number: 143137801400000
Construction
Type & style
- Home type: SingleFamily
- Architectural style: Ranch
- Property subtype: Single Family Residence
Materials
- Aluminum Siding, Brick, Frame
- Foundation: Poured
Condition
- New construction: No
- Year built: 1976
Utilities & green energy
- Sewer: Public Sewer
- Water: Public
- Utilities for property: Cable Connected
Community & neighborhood
Location
- Region: Cedar Rapids
Other
Other facts
- Listing terms: Cash,Conventional
Price history
| Date | Event | Price |
|---|---|---|
| 2/28/2025 | Sold | $250,000-1.9%$106/sqft |
Source: | ||
| 2/13/2025 | Pending sale | $254,900$108/sqft |
Source: | ||
| 1/10/2025 | Listed for sale | $254,900$108/sqft |
Source: | ||
| 12/14/2024 | Pending sale | $254,900$108/sqft |
Source: | ||
| 12/11/2024 | Listed for sale | $254,900+28.7%$108/sqft |
Source: | ||
Public tax history
| Year | Property taxes | Tax assessment |
|---|---|---|
| 2024 | -- | $230,200 +10.6% |
| 2023 | $201 | $208,100 +12.4% |
| 2022 | -- | $185,200 +5.8% |
Find assessor info on the county website
Neighborhood: 52404
Nearby schools
GreatSchools rating
- 2/10Van Buren Elementary SchoolGrades: K-5Distance: 0.1 mi
- 2/10Wilson Middle SchoolGrades: 6-8Distance: 2.3 mi
- 1/10Thomas Jefferson High SchoolGrades: 9-12Distance: 1.1 mi
Schools provided by the listing agent
- Elementary: Van Buren
- Middle: Wilson
- High: Jefferson
Source: CRAAR, CDRMLS. This data may not be complete. We recommend contacting the local school district to confirm school assignments for this home.

Get pre-qualified for a loan
At Zillow Home Loans, we can pre-qualify you in as little as 5 minutes with no impact to your credit score.An equal housing lender. NMLS #10287.
Sell for more on Zillow
Get a free Zillow Showcase℠ listing and you could sell for .
$254,100
2% more+ $5,082
With Zillow Showcase(estimated)
$259,182
