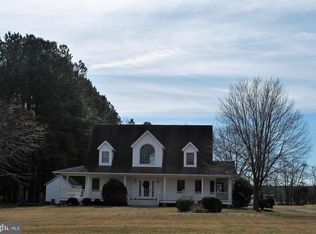HOUSE GOES OFF THE MARKET - Monday, December 16, 2019 [after months of delays, we breakground for our new addition the week of 12/16/19] **Agent's commission negotiable** (If you don't have an agent, we will discount the sale price by 2%) Cape Cottage located off the Royal Oak Road near Bellevue, St. Michaels and Easton. This charming 4 bedroom, 2.5 bath cottage on nearly 2 acres provides country living in a rural setting. The house was built in 1977 and is heated and cooled with central air and a heat pump. The property is served by a private well, yet it is hooked up to the county sewer system. The current owners recently installed an in-ground pool with a brick surround. First floor master suite, country kitchen, formal living and dining rooms along with an office on the first floor make this a very manageable footprint for scaling down or for those needing additional space the three bedrooms and additional family room on the second floor offer adequate room for everyone. The existing shed / shop is partially finished off. The owner also has a full set of plans and permit for an accessory structure including a two car garage, screened porch and studio / office space above. A contractor and subcontractors are already lined up to start this project. The owners have an opportunity to buy a home with the space they need so this limited time offering is for those in the Talbot County market who may find this offering appealing. This property has been reduced $10,000 since it was first offered for sale by owner.
This property is off market, which means it's not currently listed for sale or rent on Zillow. This may be different from what's available on other websites or public sources.
