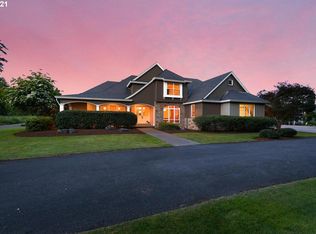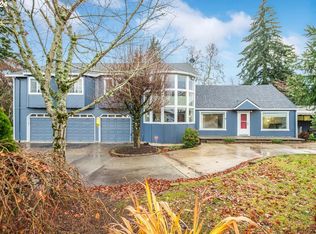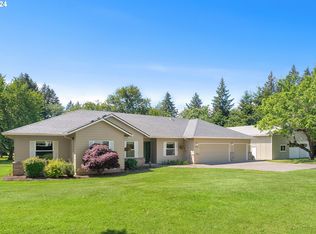Grand lodge style home on 3.71 acres w/rough cut timber, soaring ceilings, open beams, extensive wordwook & gorgeous views Mt. Hood. Great Room w/floor-to-ceiling windows. Kitchen-large island & Pro Viking 6 gas cooktop & dbl oven. Family rm w/wetbar & Juniper beam/trim. Master Ste w/balcony, den, walk-in closet. 40x101Shop w/tack & framework 4 batting cages. New Hickory Floors, Carpet, Interior Paint, Master Bath new Tile & Soaker Tub.
This property is off market, which means it's not currently listed for sale or rent on Zillow. This may be different from what's available on other websites or public sources.


