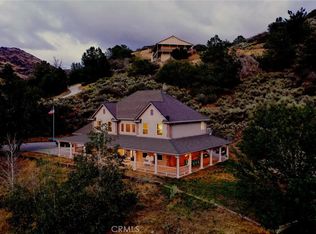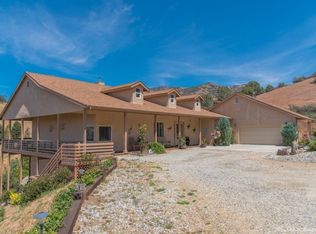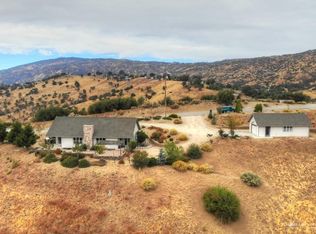Sold for $499,000 on 01/22/24
$499,000
26250 Cumberland Rd, Bear Valley, CA 93561
4beds
3,500sqft
Residential, Single Family Residence
Built in 1990
6.18 Acres Lot
$615,600 Zestimate®
$143/sqft
$3,172 Estimated rent
Home value
$615,600
$573,000 - $665,000
$3,172/mo
Zestimate® history
Loading...
Owner options
Explore your selling options
What's special
Beautiful 4 bedroom, 3 bathroom home with an incredible view of Bear Valley. There are two good sized living areas, separate dining room, and spacious office downstairs. All of the bedrooms are upstairs with 2 full baths. Amazing porch where you can sit and enjoy the fantastic sunsets. There are many amenities to enjoy as well: two lakes, fishing, equestrian center, 55+ miles of trails, hiking, pickle ball courts, tennis courts, community pool with snack shack, two restaurants and a saloon, community center, and more!
Zillow last checked: 8 hours ago
Listing updated: January 26, 2024 at 01:47pm
Listed by:
Keller Williams VIP Properties
Bought with:
Lacey L. Rossi, DRE #02089850
Tehachapi Real Estate
Terri Juergens
Source: TAAR,MLS#: 9990338Originating MLS: Tehachapi MLS
Facts & features
Interior
Bedrooms & bathrooms
- Bedrooms: 4
- Bathrooms: 3
- Full bathrooms: 2
- 1/2 bathrooms: 1
Interior area
- Total structure area: 3,500
- Total interior livable area: 3,500 sqft
Property
Parking
- Parking features: Attached
- Has attached garage: Yes
Features
- Levels: Two
- Has view: Yes
Lot
- Size: 6.18 Acres
- Features: Views
Details
- Parcel number: 31309106
- Lease amount: $0
- Zoning: E5
Construction
Type & style
- Home type: SingleFamily
- Property subtype: Residential, Single Family Residence
Materials
- Roof: Composition
Condition
- Year built: 1990
Community & neighborhood
Location
- Region: Bear Valley
Price history
| Date | Event | Price |
|---|---|---|
| 1/22/2024 | Sold | $499,000$143/sqft |
Source: TAAR #9990338 | ||
| 1/22/2024 | Pending sale | $499,000$143/sqft |
Source: TAAR #9990338 | ||
| 12/18/2023 | Contingent | $499,000$143/sqft |
Source: TAAR #9990338 | ||
| 12/11/2023 | Listed for sale | $499,000-5.7%$143/sqft |
Source: TAAR #9990338 | ||
| 10/24/2022 | Listing removed | -- |
Source: TAAR #9986245 | ||
Public tax history
| Year | Property taxes | Tax assessment |
|---|---|---|
| 2025 | $6,515 +0.2% | $508,980 +3.1% |
| 2024 | $6,503 +5.5% | $493,461 +2% |
| 2023 | $6,164 +0.8% | $483,786 +2% |
Find assessor info on the county website
Neighborhood: Bear Valley Springs
Nearby schools
GreatSchools rating
- 6/10Cummings Valley Elementary SchoolGrades: K-5Distance: 1.6 mi
- 3/10Jacobsen Middle SchoolGrades: 6-8Distance: 9.2 mi
- 6/10Tehachapi High SchoolGrades: 9-12Distance: 9.5 mi

Get pre-qualified for a loan
At Zillow Home Loans, we can pre-qualify you in as little as 5 minutes with no impact to your credit score.An equal housing lender. NMLS #10287.
Sell for more on Zillow
Get a free Zillow Showcase℠ listing and you could sell for .
$615,600
2% more+ $12,312
With Zillow Showcase(estimated)
$627,912

