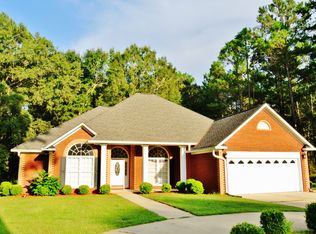CHARMING HOME WITH A COUNTRY FEEL IN NORTHWEST ALBANY! PRIVATE 1 ACRE LOT WITH A BEAUTIFUL PLANATION STYLE HOME! Gorgeous split floor plan, 3 bedroom 2 bath home with 1856 sqft! Spacious Living Room complete with hardwood floors, 12 ft ceilings, french doors to the deck and fireplace! Impressive kitchen complete with hardwood floors, pantry, lots of white cabinets and counter top space, stainless appliances, breakfast bar and breakfast nook with lots of windows! Formal dining room great for entertaining! Master Suite has a walk in closet, double vanities, tile shower and corner jetted tub! The additional bedrooms are so spacious and have ample closet space! Outside boasts a covered and open deck space, great for grilling! Double garage! Roof Only 1 year old! Rocking Chair Front Porch! Excellent location close to everything, yet the feel of the country!
This property is off market, which means it's not currently listed for sale or rent on Zillow. This may be different from what's available on other websites or public sources.

