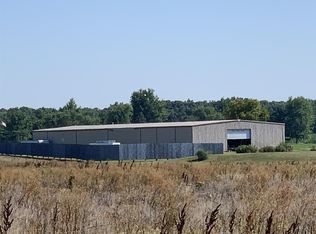Accepted offer/Accepting back up offers- HUGE PRICE DROP! Situated on 2.2560 acres, yet so close to everything you need! Wonderful two story with endless possibilities is waiting for its new owner! Kitchen boasts laminate flooring, lots of lower and upper cabinetry, built in pantry, and all kitchen appliances remain! Den with abundance of built ins! Formal dining, cozy living room with new carpet! Bedroom on the main! Three LARGE bedrooms upstairs! Updated guest bathroom! Beautiful base trim and doors! Awesome 22x18 breezeway! Unfinished basement great for storage! Updates include: Windows- 2008, Roof- 2010, HVAC-2006. This home has been recently connected to PUBLIC sewer. Internet available! Come check it out before its gone!
This property is off market, which means it's not currently listed for sale or rent on Zillow. This may be different from what's available on other websites or public sources.
