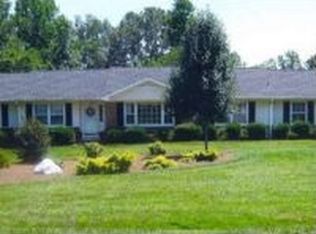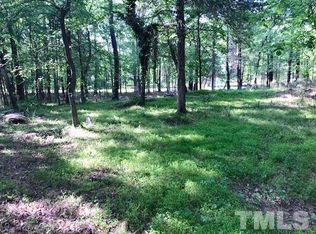Lovely 3 bedroom, 2 bath ranch backs up to 11th fairway of Umstead Hills GC. Enjoy the view from covered deck, large patio or the beautiful, spacious sunroom. Hard to find ranch offers everything on one floor! Cozy, wood walled family room with large gas log fireplace. Terrific kitchen with new quartz tops. Stainless appliances. Formal dining room available. Large utility room for washer/dryer plus wet sink and cabinets for storage. Full basement with dual entrance/exit. New carpet and fresh paint.
This property is off market, which means it's not currently listed for sale or rent on Zillow. This may be different from what's available on other websites or public sources.

