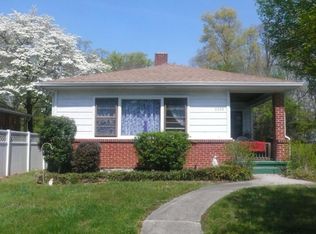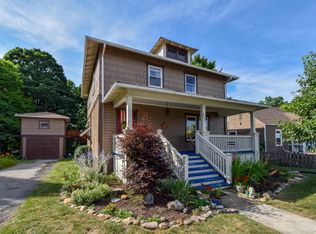Sold for $259,900
$259,900
2625 Tillett Rd SW, Roanoke, VA 24015
3beds
1,410sqft
Single Family Residence
Built in 1940
7,840.8 Square Feet Lot
$273,500 Zestimate®
$184/sqft
$1,740 Estimated rent
Home value
$273,500
$224,000 - $331,000
$1,740/mo
Zestimate® history
Loading...
Owner options
Explore your selling options
What's special
Two story brick colonial home on very quiet tree lined street with large level back yard, charming kitchen and side porch. Single car garage. Features hardwood floors throughout, updated bathroom, gas range, and fireplace in living room. Washer and dryer are in full basement. Gas heating and water heater. Central air. Upgraded 200 AMP panel with lots of available spaces for future additions. Home needs some cosmetic updating and is priced with that in mind. The home is solid and should pass any needed inspections but is being sold AS-IS. Exact age of roof is unknown but believed to be 15+ years. No existing issues.
Zillow last checked: 8 hours ago
Listing updated: July 15, 2025 at 05:29am
Listed by:
JASON RONALD ROGGENSEE 540-404-1184,
THE GRANDIN AGENCY
Bought with:
MICHAEL BRANDON BELCHER, 0225259605
KELLER WILLIAMS REALTY ROANOKE
Source: RVAR,MLS#: 915434
Facts & features
Interior
Bedrooms & bathrooms
- Bedrooms: 3
- Bathrooms: 2
- Full bathrooms: 1
- 1/2 bathrooms: 1
Heating
- Forced Air Gas
Cooling
- Has cooling: Yes
Appliances
- Included: Dishwasher, Disposal, Gas Range, Range Hood, Refrigerator
Features
- Storage
- Flooring: Wood
- Has basement: Yes
- Number of fireplaces: 1
- Fireplace features: Living Room
Interior area
- Total structure area: 2,115
- Total interior livable area: 1,410 sqft
- Finished area above ground: 1,410
Property
Parking
- Total spaces: 4
- Parking features: Detached
- Has garage: Yes
- Covered spaces: 1
- Uncovered spaces: 3
Features
- Levels: Two
- Stories: 2
Lot
- Size: 7,840 sqft
- Dimensions: 50x150
Details
- Parcel number: 1550108
Construction
Type & style
- Home type: SingleFamily
- Property subtype: Single Family Residence
Materials
- Brick, Wood
Condition
- Completed
- Year built: 1940
Utilities & green energy
- Electric: 0 Phase
- Sewer: Public Sewer
Community & neighborhood
Location
- Region: Roanoke
- Subdivision: Weaver Heights
Price history
| Date | Event | Price |
|---|---|---|
| 4/30/2025 | Sold | $259,900$184/sqft |
Source: | ||
| 3/27/2025 | Pending sale | $259,900$184/sqft |
Source: | ||
| 3/21/2025 | Listed for sale | $259,900+18.2%$184/sqft |
Source: | ||
| 4/17/2024 | Listing removed | -- |
Source: RVAR #905526 Report a problem | ||
| 4/12/2024 | Listed for rent | $1,649$1/sqft |
Source: RVAR #905526 Report a problem | ||
Public tax history
| Year | Property taxes | Tax assessment |
|---|---|---|
| 2025 | $2,633 +8.1% | $215,800 +8.1% |
| 2024 | $2,436 +15.8% | $199,700 +15.8% |
| 2023 | $2,105 +6.4% | $172,500 +6.4% |
Find assessor info on the county website
Neighborhood: Grandin Court
Nearby schools
GreatSchools rating
- 7/10Grandin Court Elementary SchoolGrades: PK-5Distance: 0.4 mi
- 4/10Woodrow Wilson Middle SchoolGrades: 6-8Distance: 0.8 mi
- 3/10Patrick Henry High SchoolGrades: 9-12Distance: 0.5 mi
Schools provided by the listing agent
- Elementary: Grandin Court
- Middle: Woodrow Wilson
- High: Patrick Henry
Source: RVAR. This data may not be complete. We recommend contacting the local school district to confirm school assignments for this home.
Get pre-qualified for a loan
At Zillow Home Loans, we can pre-qualify you in as little as 5 minutes with no impact to your credit score.An equal housing lender. NMLS #10287.
Sell with ease on Zillow
Get a Zillow Showcase℠ listing at no additional cost and you could sell for —faster.
$273,500
2% more+$5,470
With Zillow Showcase(estimated)$278,970

