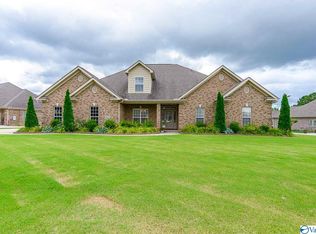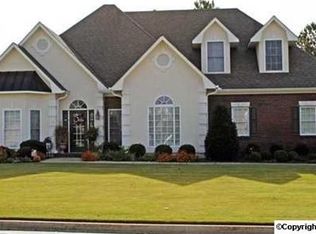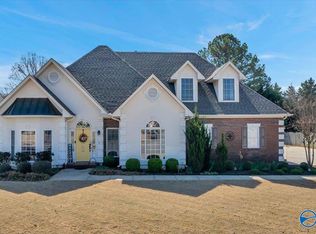Presented by Patti Lambert, RE/MAX Platinum, 256-227-9180; patti@pattilambert.com - Contact us for more information on this stunning 3 year old home in Burningtree Valley Subdivision offering tennis and community pool conveniently located to I-65 and Btree Country Club/golf course!
This property is off market, which means it's not currently listed for sale or rent on Zillow. This may be different from what's available on other websites or public sources.


