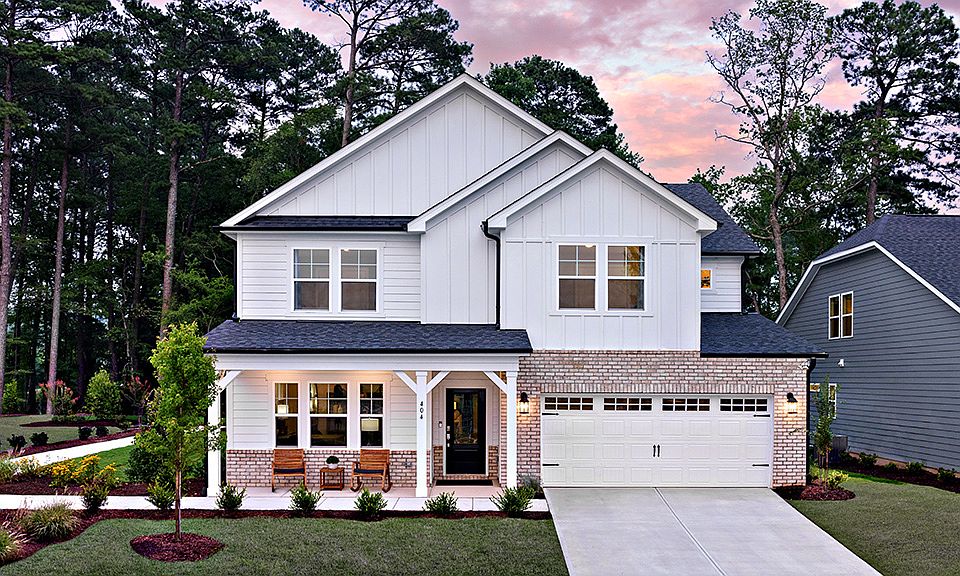Welcome to the Wayland at 2625 Stonington Drive in Young Farm! This floor plan brings together open-concept living and thoughtful design across two spacious stories. Just off the foyer, a private den with double doors offers a quiet retreat or home office. The dining room and gathering room flow effortlessly together, filled with natural light from well-placed windows. A casual dining area opens into the gourmet kitchen, complete with a walk-in pantry and convenient access to the 2-car garage—plus a built-in bench for added storage. Upstairs, you'll find a cozy loft, a centrally located laundry room, and three secondary bedrooms—including two that share a Jack and Jill bath. The relaxing primary suite features two walk-in closets and a spa-inspired bathroom with dual sinks, soaking tub, separate shower, and a linen closet. Structural options added include: linear fireplace in the gathering room, tray ceilings in the dining room and primary bedroom, oak stairs and railing, gourmet kitchen, screened back patio, jack and jill bathroom upstairs, mud bench at the garage entry, tankless water heater, laundry room sink with a cabinet and countertop, and a den with French doors. MLS#10093286
New construction
Special offer
$1,099,999
2625 Stonington Dr, Apex, NC 27523
4beds
3,670sqft
Single Family Residence
Built in 2025
-- sqft lot
$1,082,900 Zestimate®
$300/sqft
$-- HOA
Newly built
No waiting required — this home is brand new and ready for you to move in.
What's special
Linear fireplaceNatural lightPrivate denCozy loftGourmet kitchenTray ceilingsSeparate shower
This home is based on the Wayland plan.
- 51 days
- on Zillow |
- 557 |
- 12 |
Zillow last checked: June 22, 2025 at 06:22am
Listing updated: June 22, 2025 at 06:22am
Listed by:
Taylor Morrison
Source: Taylor Morrison
Travel times
Schedule tour
Select your preferred tour type — either in-person or real-time video tour — then discuss available options with the builder representative you're connected with.
Select a date
Facts & features
Interior
Bedrooms & bathrooms
- Bedrooms: 4
- Bathrooms: 4
- Full bathrooms: 3
- 1/2 bathrooms: 1
Interior area
- Total interior livable area: 3,670 sqft
Video & virtual tour
Property
Parking
- Total spaces: 2
- Parking features: Garage
- Garage spaces: 2
Features
- Levels: 2.0
- Stories: 2
Details
- Parcel number: NALOT174
Construction
Type & style
- Home type: SingleFamily
- Property subtype: Single Family Residence
Condition
- New Construction
- New construction: Yes
- Year built: 2025
Details
- Builder name: Taylor Morrison
Community & HOA
Community
- Subdivision: Young Farm
Location
- Region: Apex
Financial & listing details
- Price per square foot: $300/sqft
- Date on market: 5/2/2025
About the community
PlaygroundTennisBasketballClubhouse
Explore luxurious new homes for sale in Cary, NC at Young Farm! This exceptional community offers upscale living with convenient access to everyday amenities. Discover stunning two-story homes (2700-3689 sq ft) featuring up to 6 bedrooms, main floor primary bedroom, flex rooms, and spacious lofts. Experience elegant design and quality finishes in prime Cary.
Secure 1% lower than current market rate
Choosing a home that can close later? We've got you covered with Buy Build Flex™.Source: Taylor Morrison

