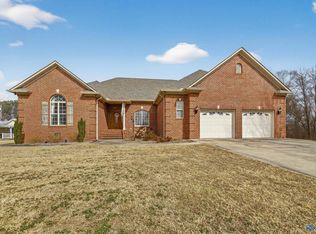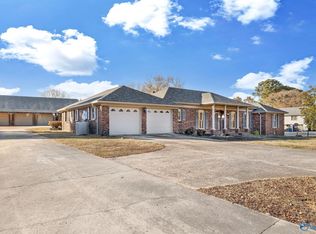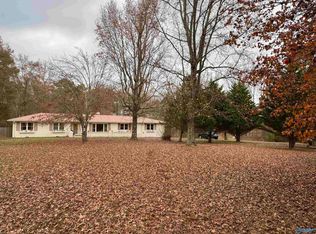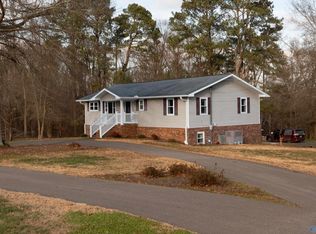Welcome to this charming brick estate nestled on a level 1.5-acre lot, where timeless elegance meets modern convenience. Surrounded by mature pecan trees and thoughtfully designed for comfort and entertaining, this home is a rare find! Property Highlights: (1) Spacious brick home full of character & charm; (2) Sparkling pool with a fully equipped pool house – perfect for summer gatherings; (3) 3-car garage with ample storage; (4) Expansive level lot with beautiful pecan trees offering shade and charm; (5) Plenty of room for gardening, outdoor fun, or simply enjoying the peaceful setting. See it for yourself! Schedule a visit to this beautiful home today!
For sale
$499,000
2625 Solitude Rd, Albertville, AL 35950
3beds
3,061sqft
Est.:
Single Family Residence
Built in 1964
1.5 Acres Lot
$-- Zestimate®
$163/sqft
$-- HOA
What's special
Sparkling poolCharacter and charmExpansive level lotFully equipped pool houseSpacious brick homeOutdoor funBeautiful pecan trees
- 360 days |
- 311 |
- 6 |
Zillow last checked: 8 hours ago
Listing updated: December 30, 2025 at 07:39am
Listed by:
Shane Vandergriff 256-302-1919,
Lake Guntersville Real Estate
Source: ValleyMLS,MLS#: 21881517
Tour with a local agent
Facts & features
Interior
Bedrooms & bathrooms
- Bedrooms: 3
- Bathrooms: 3
- Full bathrooms: 2
- 1/2 bathrooms: 1
Rooms
- Room types: Foyer, Master Bedroom, Living Room, Bedroom 2, Bedroom 3, Kitchen, Bedroom 4, Family Room, Laundry, Exercise Room, In-LawSuite
Primary bedroom
- Features: Crown Molding, Carpet
- Level: First
- Area: 240
- Dimensions: 15 x 16
Bedroom 2
- Features: Ceiling Fan(s), Crown Molding, Carpet
- Level: First
- Area: 180
- Dimensions: 12 x 15
Bedroom 3
- Features: Crown Molding, Carpet
- Level: First
- Area: 144
- Dimensions: 12 x 12
Bedroom 4
- Features: Tile
- Level: First
- Area: 156
- Dimensions: 12 x 13
Family room
- Features: Crown Molding, Laminate Floor, Recessed Lighting, Wet Bar
- Level: First
- Area: 625
- Dimensions: 25 x 25
Kitchen
- Features: Crown Molding, Recessed Lighting, Tile
- Level: First
- Area: 288
- Dimensions: 12 x 24
Living room
- Features: Crown Molding, Carpet
- Level: First
- Area: 345
- Dimensions: 15 x 23
Den
- Features: Crown Molding, Carpet, Fireplace
- Level: First
- Area: 288
- Dimensions: 12 x 24
Exercise room
- Features: Crown Molding, Laminate Floor, Recessed Lighting
- Level: First
- Area: 130
- Dimensions: 10 x 13
Laundry room
- Features: Carpet
- Level: First
- Area: 135
- Dimensions: 9 x 15
Heating
- Central 2+
Cooling
- Multi Units
Appliances
- Included: Cooktop, Double Oven, Dishwasher, Microwave, Refrigerator
Features
- Basement: Crawl Space
- Number of fireplaces: 1
- Fireplace features: Gas Log, One
Interior area
- Total interior livable area: 3,061 sqft
Property
Parking
- Parking features: Garage-Three Car, Garage-Attached, Circular Driveway, Driveway-Concrete
Features
- Levels: One
- Stories: 1
- Patio & porch: Covered Porch, Front Porch, Patio
- Has private pool: Yes
Lot
- Size: 1.5 Acres
Details
- Additional structures: Guest House
- Parcel number: 1609310002065000
Construction
Type & style
- Home type: SingleFamily
- Architectural style: Ranch,Traditional
- Property subtype: Single Family Residence
Condition
- New construction: No
- Year built: 1964
Utilities & green energy
- Sewer: Public Sewer
- Water: Public
Community & HOA
Community
- Subdivision: Metes And Bounds
HOA
- Has HOA: No
Location
- Region: Albertville
Financial & listing details
- Price per square foot: $163/sqft
- Date on market: 2/21/2025
Estimated market value
Not available
Estimated sales range
Not available
$2,051/mo
Price history
Price history
| Date | Event | Price |
|---|---|---|
| 7/28/2025 | Listed for sale | $499,000$163/sqft |
Source: | ||
| 7/22/2025 | Contingent | $499,000$163/sqft |
Source: | ||
| 2/21/2025 | Listed for sale | $499,000$163/sqft |
Source: | ||
Public tax history
Public tax history
Tax history is unavailable.BuyAbility℠ payment
Est. payment
$2,539/mo
Principal & interest
$2393
Property taxes
$146
Climate risks
Neighborhood: 35950
Nearby schools
GreatSchools rating
- 8/10Albertville Intermediate SchoolGrades: 5-6Distance: 2.4 mi
- 4/10Ala Avenue Middle SchoolGrades: 7-8Distance: 3.6 mi
- 5/10Albertville High SchoolGrades: 9-12Distance: 3.5 mi
Schools provided by the listing agent
- Elementary: Albertville
- Middle: Albertville
- High: Albertville
Source: ValleyMLS. This data may not be complete. We recommend contacting the local school district to confirm school assignments for this home.
- Loading
- Loading



