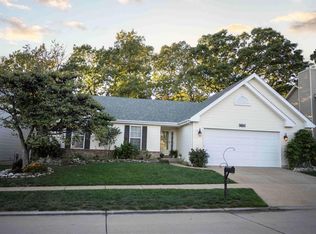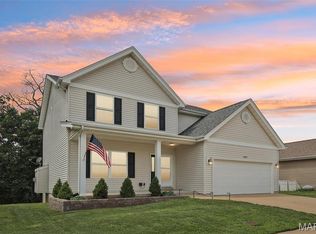Craftsman 2 Story walkout basement,, bay window, fireplace, granite counter tops, hardwood floors, crown molding, composite deck, 12 x 12 patio, backs to woods, in ground sprinkler, finished garage with epoxy floor, 2 floor laundry
This property is off market, which means it's not currently listed for sale or rent on Zillow. This may be different from what's available on other websites or public sources.

