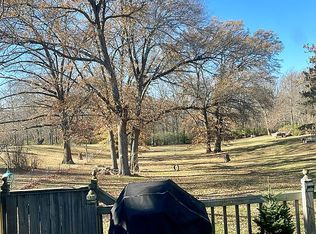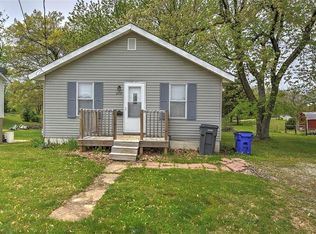If you want a large private backyard that looks like a park, but want to be close in, then this home is for you. But you will also have to want a sprawling brick ranch with generous sized bedrooms with large closets, an oak kitchen, a main floor family room, an attached 2 car garage and an unfinished basement. Call your Realtor today to see this house and make it your new home.
This property is off market, which means it's not currently listed for sale or rent on Zillow. This may be different from what's available on other websites or public sources.


