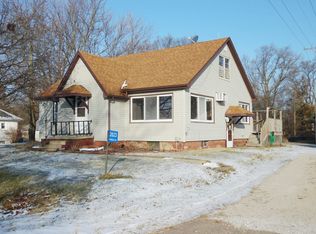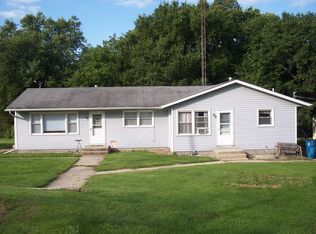Closed
$229,900
2625 N 3653rd Rd, Sheridan, IL 60551
3beds
1,127sqft
Single Family Residence
Built in 1880
0.67 Acres Lot
$234,200 Zestimate®
$204/sqft
$1,825 Estimated rent
Home value
$234,200
$185,000 - $295,000
$1,825/mo
Zestimate® history
Loading...
Owner options
Explore your selling options
What's special
NO NEED TO WAIT FOR A NEW HOME TO BE BUILT! INTERIOR AND EXTERIOR WAS GUTTED TO MAKE A BEAUTIFULL PLACE FOR A NEW OWNER! 3 BEDROOM AND 2 1/2 BATHS! 1ST FLOOR MASTER BEDROOM WITH ITS OWN FULL BATH! LAUNDRY ROOM ON MAIN LEVEL! THIS PROPERTY COMES WITH A NEW WELL! HOME SITS ON ALMOST .7 ACRES OF LAND WITH A SMALL CREEK RUNS AT THE EDGE OF THE PROPERTY! RELAX ON THE BACK PORCH! NO BACK OR SIDE NEIGHBORS! LOCATED LESS THAN A MILE FROM THE PIRATES CAY INDOOR WATER PARK! COME AND SEE IT TODAY! SHOW IT TODAY!
Zillow last checked: 8 hours ago
Listing updated: October 31, 2025 at 11:10am
Listing courtesy of:
Mario Carrillo 630-688-3400,
Kettley & Co. Inc. - Aurora,
Felipe Carrillo,
Kettley & Co. Inc. - Aurora
Bought with:
Monica Navarro
John Greene Realtor
Source: MRED as distributed by MLS GRID,MLS#: 12451352
Facts & features
Interior
Bedrooms & bathrooms
- Bedrooms: 3
- Bathrooms: 3
- Full bathrooms: 2
- 1/2 bathrooms: 1
Primary bedroom
- Features: Bathroom (Full)
- Level: Main
- Area: 120 Square Feet
- Dimensions: 12X10
Bedroom 2
- Level: Second
- Area: 126 Square Feet
- Dimensions: 14X09
Bedroom 3
- Level: Second
- Area: 108 Square Feet
- Dimensions: 12X09
Dining room
- Level: Main
- Area: 132 Square Feet
- Dimensions: 12X11
Kitchen
- Level: Main
- Area: 120 Square Feet
- Dimensions: 12X10
Laundry
- Level: Main
- Area: 64 Square Feet
- Dimensions: 08X08
Living room
- Level: Main
- Area: 180 Square Feet
- Dimensions: 15X12
Heating
- Natural Gas, Forced Air
Cooling
- Central Air
Appliances
- Included: Range, Microwave, Refrigerator
- Laundry: Main Level, Gas Dryer Hookup
Features
- 1st Floor Bedroom, 1st Floor Full Bath
- Doors: Sliding Doors
- Windows: Window Treatments
- Basement: Unfinished,Crawl Space,Partial,Walk-Out Access
Interior area
- Total structure area: 0
- Total interior livable area: 1,127 sqft
Property
Accessibility
- Accessibility features: No Disability Access
Features
- Stories: 1
- Patio & porch: Deck
- Has view: Yes
- View description: Side(s) of Property
- Water view: Side(s) of Property
Lot
- Size: 0.67 Acres
- Dimensions: 175X147X178X121
Details
- Parcel number: 1033132000
- Special conditions: None
Construction
Type & style
- Home type: SingleFamily
- Property subtype: Single Family Residence
Materials
- Frame
- Roof: Asphalt
Condition
- New construction: No
- Year built: 1880
- Major remodel year: 2025
Utilities & green energy
- Sewer: Septic Tank
- Water: Well
Community & neighborhood
Location
- Region: Sheridan
Other
Other facts
- Listing terms: Conventional
- Ownership: Fee Simple
Price history
| Date | Event | Price |
|---|---|---|
| 10/31/2025 | Sold | $229,900$204/sqft |
Source: | ||
| 10/29/2025 | Pending sale | $229,900$204/sqft |
Source: | ||
| 10/7/2025 | Contingent | $229,900$204/sqft |
Source: | ||
| 9/10/2025 | Price change | $229,900-4.2%$204/sqft |
Source: | ||
| 8/26/2025 | Listed for sale | $239,900+840.8%$213/sqft |
Source: | ||
Public tax history
| Year | Property taxes | Tax assessment |
|---|---|---|
| 2024 | $744 +1.2% | $12,020 +6.4% |
| 2023 | $735 +4.8% | $11,293 +10.2% |
| 2022 | $701 +29.8% | $10,247 -25.1% |
Find assessor info on the county website
Neighborhood: 60551
Nearby schools
GreatSchools rating
- 2/10Serena High SchoolGrades: 9-12Distance: 3.6 mi
Schools provided by the listing agent
- Elementary: Sheridan Elementary School
- Middle: Serena Elementary School
- High: Serena High School
- District: 2
Source: MRED as distributed by MLS GRID. This data may not be complete. We recommend contacting the local school district to confirm school assignments for this home.

Get pre-qualified for a loan
At Zillow Home Loans, we can pre-qualify you in as little as 5 minutes with no impact to your credit score.An equal housing lender. NMLS #10287.

