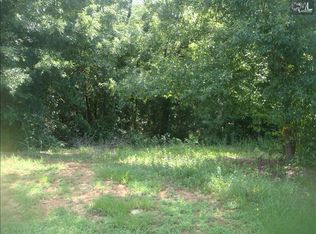One of a kind. Handsome log home in a tranquil setting on 4 acres so close to everything. Zoned for Meadow Glen Elem., Middle, and River Bluff High. Lots of Hardwood floors with some tile. Huge closets. Open plan with high ceilings. Stone fireplace recently cleaned by chimney sweep. Exterior re-stained. Gutters with gutter guards. Enjoy nature, wildlife and view of private pond next door.
This property is off market, which means it's not currently listed for sale or rent on Zillow. This may be different from what's available on other websites or public sources.
