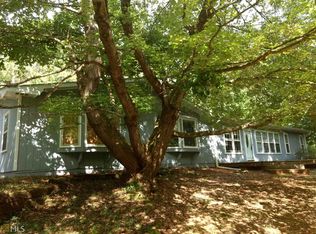Entertainers delight. This home has room for everyone. The dining and living area flow together with open yet separate spaces. Central fireplace greets you upon coming home! Detail Alert! Crown molding, 9 ft+ tray ceilings and recessed lighting add luxury touches. Light streams into this master bedroom, ceiling fan to keep you cool during the summer months. Bright mornings for sure in your spacious master bathroom. No need to fight over counter space with the double vanities, brushed nickel finishes and warm knotty wood cabinets. There is a separate shower or relax and stretch out in your jetted garden tub. The master closet is a show stopper with PLENTY of storage, tall ceilings, racks galore. Open your Pinterest tabs and get to imagining how you are going to fill this beauty. No more laundry dread in this well thought out laundry room. Complete with a folding station and lots of cabinet space. This kitchen is your future epi-center for gatherings. Family and friends will gather around your island. No tiny garage here! Bring the big SUVs and trucks. Room to G-R-O-W on this private extra large lot! The well is approx 342 ft deep and produces a whooping 100 gallons per minute! Workshop is massive, plenty of room for any and all of your hobbies or entrepreneurial dreams, dimensions 27x60.
This property is off market, which means it's not currently listed for sale or rent on Zillow. This may be different from what's available on other websites or public sources.

