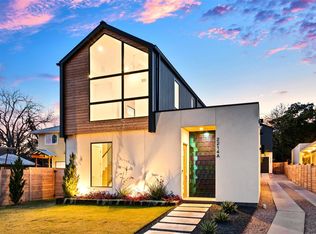Beautifully maintained, this 4 bed, 4 bath home is situated on a corner lot in Tarrytown. This stunning split-level floorplan has a captivating flow that is unlike anything you've seen. Grand entrance leads you to a light filled living room with a gas-log fireplace, oversized dining room, and a study room with a half bath. Enjoy a gourmet kitchen with marble countertops, stainless steel appliances, custom cabinetry, and a breakfast bar. The living area is overlooking the backyard, offering a covered patio with an outdoor kitchen made perfect for entertaining. Primary bedroom is on the main level featuring built in shelves in the walk-in closet, dual vanities, soaking tub, and a walk-in shower. Upstairs bedroom above the garage could be used as a private guest suite or a flex space. Ascending on the other staircase, you will find the other two secondary bedrooms, balcony, and a game room. Zoned to Austin ISD and located within minutes of Mopac, this home won't last long!
House for rent
$10,000/mo
2625 McCullough St, Austin, TX 78703
4beds
3,638sqft
Price may not include required fees and charges.
Singlefamily
Available now
-- Pets
Central air, ceiling fan
In unit laundry
2 Attached garage spaces parking
Central, fireplace
What's special
Gas-log fireplaceOversized dining roomStainless steel appliancesFlex spacePrivate guest suiteSplit-level floorplanCorner lot
- 24 days
- on Zillow |
- -- |
- -- |
Travel times
Facts & features
Interior
Bedrooms & bathrooms
- Bedrooms: 4
- Bathrooms: 4
- Full bathrooms: 4
Heating
- Central, Fireplace
Cooling
- Central Air, Ceiling Fan
Appliances
- Included: Dishwasher, Disposal, Microwave, Refrigerator
- Laundry: In Unit, Main Level
Features
- Built-in Features, Ceiling Fan(s), Double Vanity, Eat-in Kitchen, Entrance Foyer, French Doors, Interior Steps, Kitchen Island, Open Floorplan, Pantry, Walk In Closet, Walk-In Closet(s)
- Flooring: Carpet, Tile, Wood
- Has fireplace: Yes
Interior area
- Total interior livable area: 3,638 sqft
Property
Parking
- Total spaces: 2
- Parking features: Attached, Garage, Covered
- Has attached garage: Yes
- Details: Contact manager
Features
- Stories: 2
- Exterior features: Contact manager
- Has view: Yes
- View description: Contact manager
Details
- Parcel number: 118535
Construction
Type & style
- Home type: SingleFamily
- Property subtype: SingleFamily
Materials
- Roof: Composition
Condition
- Year built: 2002
Community & HOA
Community
- Features: Playground
Location
- Region: Austin
Financial & listing details
- Lease term: 12 Months
Price history
| Date | Event | Price |
|---|---|---|
| 5/28/2025 | Price change | $10,000-9.1%$3/sqft |
Source: Unlock MLS #7914807 | ||
| 5/12/2025 | Listed for rent | $11,000+10%$3/sqft |
Source: Unlock MLS #7914807 | ||
| 9/18/2024 | Listing removed | $10,000$3/sqft |
Source: Unlock MLS #8482287 | ||
| 8/31/2024 | Price change | $10,000-16.7%$3/sqft |
Source: Unlock MLS #8482287 | ||
| 8/12/2024 | Listed for rent | $12,000$3/sqft |
Source: Unlock MLS #8482287 | ||
![[object Object]](https://photos.zillowstatic.com/fp/57065da8a178d3d58b1c956d7a700066-p_i.jpg)
