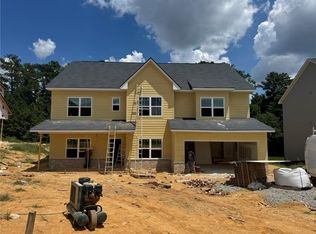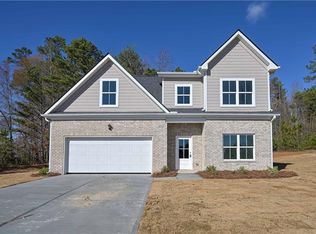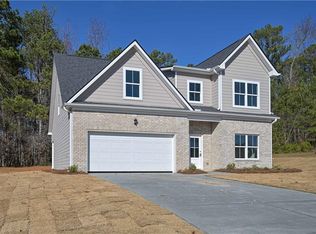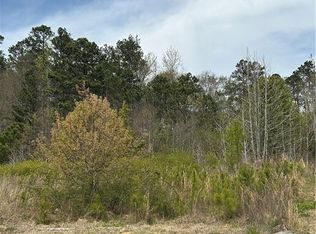Closed
$425,000
2625 Hamrick Rd, Douglasville, GA 30134
5beds
--sqft
Single Family Residence, Residential
Built in 2025
0.35 Acres Lot
$422,300 Zestimate®
$--/sqft
$2,642 Estimated rent
Home value
$422,300
$363,000 - $494,000
$2,642/mo
Zestimate® history
Loading...
Owner options
Explore your selling options
What's special
New Construction! Beautiful five bedroom, four bath home in the Hamrick Lake subdivision. Step inside to the spacious main floor of the home, open concept with family room, dining area and beautiful kitchen for the whole family to gather together. This kitchen has solid wood cabinets, stainless steel appliances, an island, and Granite counter tops!! The main floor also features a room perfect for a home office, as well as a bedroom with bathroom with a tile shower/tub combo. Travel to the upper level offering four bedrooms, including the master suite. The master offers a large walk-in closet. The master bathroom has features including the double vanity, a large tile shower, and a relaxing bathtub. The additional three bedrooms on the upper level offer ample space for family, and guests! You do not want to miss out on this BEAUTIFUL home which offers lots of room for the whole family.
Zillow last checked: 8 hours ago
Listing updated: October 16, 2025 at 10:58pm
Listing Provided by:
Beth Cline,
Flagstone Realty Group, LLC 770-560-5805
Bought with:
Julius Wilcox, 400589
LoKation Real Estate, LLC
Source: FMLS GA,MLS#: 7623141
Facts & features
Interior
Bedrooms & bathrooms
- Bedrooms: 5
- Bathrooms: 4
- Full bathrooms: 4
- Main level bathrooms: 1
- Main level bedrooms: 1
Primary bedroom
- Features: Split Bedroom Plan
- Level: Split Bedroom Plan
Bedroom
- Features: Split Bedroom Plan
Primary bathroom
- Features: Double Vanity, Separate Tub/Shower
Dining room
- Features: Open Concept
Kitchen
- Features: Breakfast Bar, Breakfast Room, Cabinets Stain, Eat-in Kitchen, Pantry, Stone Counters, View to Family Room
Heating
- Central, Electric
Cooling
- Ceiling Fan(s), Central Air, Electric
Appliances
- Included: Dishwasher, Electric Oven, Electric Range, Microwave
- Laundry: Laundry Room, Upper Level
Features
- Entrance Foyer, Walk-In Closet(s)
- Flooring: Carpet, Laminate, Tile
- Windows: Double Pane Windows
- Basement: None
- Has fireplace: No
- Fireplace features: None
- Common walls with other units/homes: No Common Walls
Interior area
- Total structure area: 0
Property
Parking
- Total spaces: 2
- Parking features: Garage, Garage Door Opener, Garage Faces Front
- Garage spaces: 2
Accessibility
- Accessibility features: None
Features
- Levels: Two
- Stories: 2
- Patio & porch: Patio
- Exterior features: Lighting, Rain Gutters
- Pool features: None
- Spa features: None
- Fencing: None
- Has view: Yes
- View description: Neighborhood
- Waterfront features: None
- Body of water: None
Lot
- Size: 0.35 Acres
- Features: Back Yard, Cul-De-Sac, Sloped
Details
- Additional structures: None
- Parcel number: 01650250093
- Other equipment: None
- Horse amenities: None
Construction
Type & style
- Home type: SingleFamily
- Architectural style: Traditional
- Property subtype: Single Family Residence, Residential
Materials
- Concrete
- Foundation: Slab
- Roof: Composition
Condition
- New Construction
- New construction: Yes
- Year built: 2025
Details
- Warranty included: Yes
Utilities & green energy
- Electric: 110 Volts
- Sewer: Public Sewer
- Water: Public
- Utilities for property: Cable Available, Electricity Available, Underground Utilities
Green energy
- Energy efficient items: None
- Energy generation: None
Community & neighborhood
Security
- Security features: Smoke Detector(s)
Community
- Community features: Homeowners Assoc
Location
- Region: Douglasville
- Subdivision: Hamrick Lake
HOA & financial
HOA
- Has HOA: Yes
- HOA fee: $300 annually
Other
Other facts
- Road surface type: Asphalt
Price history
| Date | Event | Price |
|---|---|---|
| 10/10/2025 | Sold | $425,000 |
Source: | ||
| 9/2/2025 | Pending sale | $425,000 |
Source: | ||
| 7/29/2025 | Listed for sale | $425,000-22.7% |
Source: | ||
| 6/14/2023 | Listing removed | $550,000 |
Source: | ||
| 5/28/2023 | Listed for sale | $550,000 |
Source: | ||
Public tax history
| Year | Property taxes | Tax assessment |
|---|---|---|
| 2024 | $491 -1.1% | $15,600 |
| 2023 | $496 +70.6% | $15,600 +116.7% |
| 2022 | $291 +8.5% | $7,200 |
Find assessor info on the county website
Neighborhood: 30134
Nearby schools
GreatSchools rating
- 7/10Winston Elementary SchoolGrades: K-5Distance: 1.2 mi
- 6/10Mason Creek Middle SchoolGrades: 6-8Distance: 2.2 mi
- 5/10Douglas County High SchoolGrades: 9-12Distance: 3.2 mi
Schools provided by the listing agent
- Elementary: Bright Star
- Middle: Yeager
- High: Douglas County
Source: FMLS GA. This data may not be complete. We recommend contacting the local school district to confirm school assignments for this home.
Get a cash offer in 3 minutes
Find out how much your home could sell for in as little as 3 minutes with a no-obligation cash offer.
Estimated market value
$422,300
Get a cash offer in 3 minutes
Find out how much your home could sell for in as little as 3 minutes with a no-obligation cash offer.
Estimated market value
$422,300



