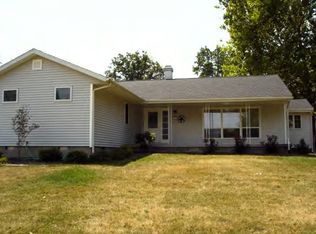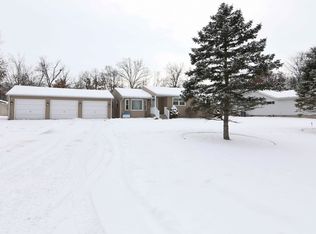Spacious ranch on secluded acreage within city limits! Open concept kitchen, dining & great room. Beautiful hardwood floors. Master suite w/ built ins, walk in closet, & slider to deck. Two additional bedrooms with large closets. Bonus craft/hobby room. Laundry room & 1/2 bath lead to 3 season room. Finished basement offers plenty of space to entertain, double sided fireplace, bar & full bath. Roof new 2016 house & workshop. New A/C condenser 2016. Fenced back yard. Additional garage/workshop. Don't miss this fantastic property!
This property is off market, which means it's not currently listed for sale or rent on Zillow. This may be different from what's available on other websites or public sources.

