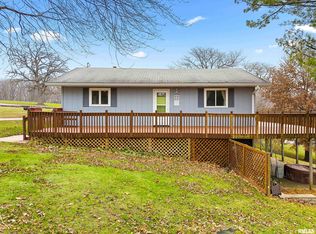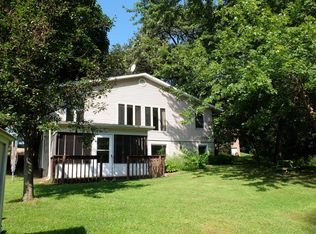Sold for $40,000
$40,000
2625 Golf Rd, La Fayette, IL 61449
2beds
1,321sqft
Single Family Residence, Residential
Built in ----
-- sqft lot
$80,700 Zestimate®
$30/sqft
$894 Estimated rent
Home value
$80,700
$60,000 - $107,000
$894/mo
Zestimate® history
Loading...
Owner options
Explore your selling options
What's special
Unique opportunity! Huge Screened porch greets you home to this 2 bedroom, 2 bath home in need of updating. Open living/dining room kitchen layout. Step down to the Fireplaced Family room. Walk out basement has Rec room and storage/shop area with 2nd bathroom. The oversized 2 car Garage also served an a full woodworking shop. This Lake Calhoun Subdivision lot features a Quiet country valley view in the back and golf course view in the front. Home is being sold "As Is"; Appliances not warranted. Come take a look today!
Zillow last checked: 8 hours ago
Listing updated: May 05, 2023 at 01:01pm
Listed by:
Adam J Merrick homes@adammerrick.com,
Adam Merrick Real Estate
Bought with:
Adam J Merrick, 471018071
Adam Merrick Real Estate
Source: RMLS Alliance,MLS#: PA1239068 Originating MLS: Peoria Area Association of Realtors
Originating MLS: Peoria Area Association of Realtors

Facts & features
Interior
Bedrooms & bathrooms
- Bedrooms: 2
- Bathrooms: 1
- Full bathrooms: 1
Bedroom 1
- Level: Main
- Dimensions: 11ft 5in x 9ft 1in
Bedroom 2
- Level: Main
- Dimensions: 9ft 1in x 7ft 6in
Other
- Level: Main
- Dimensions: 17ft 1in x 10ft 4in
Other
- Area: 221
Family room
- Level: Main
- Dimensions: 19ft 8in x 15ft 3in
Kitchen
- Level: Main
- Dimensions: 11ft 6in x 11ft 1in
Living room
- Level: Main
- Dimensions: 20ft 1in x 13ft 6in
Main level
- Area: 1100
Recreation room
- Level: Basement
- Dimensions: 17ft 4in x 13ft 4in
Heating
- Forced Air, Propane Rented
Cooling
- Central Air
Appliances
- Included: Dishwasher, Microwave, Range, Refrigerator, Washer, Gas Water Heater
Features
- Ceiling Fan(s)
- Basement: Partially Finished
- Has fireplace: Yes
- Fireplace features: Gas Starter, Wood Burning
Interior area
- Total structure area: 1,100
- Total interior livable area: 1,321 sqft
Property
Parking
- Total spaces: 2
- Parking features: Detached
- Garage spaces: 2
- Details: Number Of Garage Remotes: 2
Features
- Patio & porch: Screened
Lot
- Features: Sloped
Details
- Parcel number: 0423100006
Construction
Type & style
- Home type: SingleFamily
- Architectural style: Ranch
- Property subtype: Single Family Residence, Residential
Materials
- Frame, Wood Siding
- Foundation: Block
- Roof: Shingle
Condition
- New construction: No
Utilities & green energy
- Sewer: Septic Tank
- Water: Private
Community & neighborhood
Location
- Region: La Fayette
- Subdivision: Lake Calhoun
HOA & financial
HOA
- Has HOA: Yes
- HOA fee: $300 annually
Other
Other facts
- Road surface type: Paved
Price history
| Date | Event | Price |
|---|---|---|
| 5/5/2023 | Sold | $40,000-14%$30/sqft |
Source: | ||
| 4/18/2023 | Pending sale | $46,500$35/sqft |
Source: | ||
| 4/4/2023 | Price change | $46,500-4.1%$35/sqft |
Source: | ||
| 1/30/2023 | Price change | $48,500-3%$37/sqft |
Source: | ||
| 11/16/2022 | Listed for sale | $50,000$38/sqft |
Source: | ||
Public tax history
| Year | Property taxes | Tax assessment |
|---|---|---|
| 2024 | $1,757 -17.4% | $25,220 +6.7% |
| 2023 | $2,126 +799.3% | $23,630 +12.7% |
| 2022 | $236 -1.7% | $20,970 +4% |
Find assessor info on the county website
Neighborhood: 61449
Nearby schools
GreatSchools rating
- 6/10Stark County Elementary SchoolGrades: PK-5Distance: 12.6 mi
- 5/10Stark County Junior High SchoolGrades: 6-8Distance: 7.9 mi
- 8/10Stark County High SchoolGrades: 9-12Distance: 7.9 mi
Schools provided by the listing agent
- High: Knoxville
Source: RMLS Alliance. This data may not be complete. We recommend contacting the local school district to confirm school assignments for this home.

