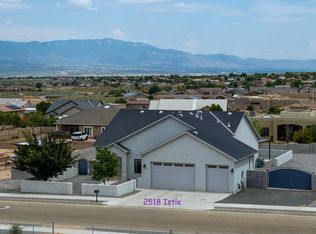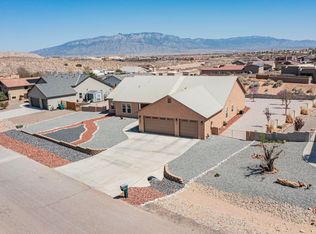Sold
Price Unknown
2625 Globe Ct NE, Rio Rancho, NM 87124
4beds
2,135sqft
Single Family Residence
Built in 2006
0.5 Acres Lot
$518,200 Zestimate®
$--/sqft
$2,454 Estimated rent
Home value
$518,200
$482,000 - $560,000
$2,454/mo
Zestimate® history
Loading...
Owner options
Explore your selling options
What's special
Stunning 3-bedroom + office (or 4th bedroom/flex space) home on a spacious 0.5-acre lot in beautiful Rio Rancho! This 2,184 sq ft home offers soaring ceilings, a kitchen island, walk-in pantry, gas stove, soaking tub, and recent upgrades including a new (2025) counter depth fridge, reverse osmosis system, and Navien Instant hot water heater. Enjoy luxury laminate flooring in bedrooms, custom tile in main living area, and a carpeted living room. Spacious laundry room with abundant storage (includes chest freezer). Plenty of room for RV parking, with a customized garage/man cave that includes AC/heating, 600ft2 attic storage, big screen TV, tool cabinets, custom flooring, side mount door openers, and plenty of electrical power.
Zillow last checked: 8 hours ago
Listing updated: January 02, 2026 at 12:02pm
Listed by:
Susan Storan Umurhan 505-358-2700,
RE/MAX SELECT
Bought with:
Vertical Real Estate
Keller Williams Realty
Source: SWMLS,MLS#: 1093329
Facts & features
Interior
Bedrooms & bathrooms
- Bedrooms: 4
- Bathrooms: 2
- Full bathrooms: 2
Primary bedroom
- Level: Main
- Area: 210.21
- Dimensions: 14.3 x 14.7
Bedroom 2
- Level: Main
- Area: 146.41
- Dimensions: 12.1 x 12.1
Bedroom 3
- Level: Main
- Area: 128.7
- Dimensions: 11 x 11.7
Dining room
- Level: Main
- Area: 203.28
- Dimensions: 12.1 x 16.8
Kitchen
- Level: Main
- Area: 169.4
- Dimensions: 14 x 12.1
Living room
- Level: Main
- Area: 306
- Dimensions: 18 x 17
Office
- Level: Main
- Area: 159.39
- Dimensions: 16.1 x 9.9
Heating
- Central, Forced Air, Natural Gas
Cooling
- Refrigerated
Appliances
- Included: Built-In Electric Range, Cooktop, Dryer, Dishwasher, Microwave, Refrigerator, Washer
- Laundry: Gas Dryer Hookup
Features
- Bathtub, Ceiling Fan(s), Cathedral Ceiling(s), Entrance Foyer, Kitchen Island, Main Level Primary, Pantry, Soaking Tub, Walk-In Closet(s)
- Flooring: Carpet, Laminate, Tile
- Windows: Double Pane Windows, Insulated Windows
- Has basement: No
- Number of fireplaces: 1
- Fireplace features: Custom
Interior area
- Total structure area: 2,135
- Total interior livable area: 2,135 sqft
Property
Parking
- Total spaces: 3
- Parking features: Attached, Electricity, Finished Garage, Garage, Garage Door Opener, Heated Garage, Storage, Workshop in Garage
- Attached garage spaces: 3
Features
- Levels: One
- Stories: 1
- Patio & porch: Covered, Patio
- Exterior features: Fully Fenced, Privacy Wall, Private Yard, RV Parking/RV Hookup, Private Entrance
Lot
- Size: 0.50 Acres
- Features: Landscaped, Xeriscape
Details
- Additional structures: Shed(s), Storage
- Parcel number: 1012070224191
- Zoning description: R-1
Construction
Type & style
- Home type: SingleFamily
- Property subtype: Single Family Residence
Materials
- Frame, Rock
- Roof: Pitched,Shingle
Condition
- Resale
- New construction: No
- Year built: 2006
Utilities & green energy
- Electric: 220 Volts in Garage
- Sewer: Public Sewer
- Water: Public
- Utilities for property: Electricity Connected, Natural Gas Connected
Green energy
- Energy generation: None
- Water conservation: Water-Smart Landscaping
Community & neighborhood
Location
- Region: Rio Rancho
- Subdivision: Rio Rancho Estates
Other
Other facts
- Listing terms: Cash,Conventional,FHA,VA Loan
Price history
| Date | Event | Price |
|---|---|---|
| 12/10/2025 | Sold | -- |
Source: | ||
| 11/5/2025 | Pending sale | $549,000$257/sqft |
Source: | ||
| 10/5/2025 | Listed for sale | $549,000$257/sqft |
Source: | ||
| 9/16/2025 | Listing removed | $549,000$257/sqft |
Source: | ||
| 7/11/2025 | Price change | $549,000-5.2%$257/sqft |
Source: | ||
Public tax history
| Year | Property taxes | Tax assessment |
|---|---|---|
| 2025 | $3,176 -0.3% | $91,007 +3% |
| 2024 | $3,184 +2.6% | $88,356 +3% |
| 2023 | $3,102 +1.9% | $85,782 +3% |
Find assessor info on the county website
Neighborhood: Solar Village/Mid-Unser
Nearby schools
GreatSchools rating
- 7/10Ernest Stapleton Elementary SchoolGrades: K-5Distance: 0.7 mi
- 5/10Lincoln Middle SchoolGrades: 6-8Distance: 0.7 mi
- 7/10Rio Rancho High SchoolGrades: 9-12Distance: 0.9 mi
Get a cash offer in 3 minutes
Find out how much your home could sell for in as little as 3 minutes with a no-obligation cash offer.
Estimated market value$518,200
Get a cash offer in 3 minutes
Find out how much your home could sell for in as little as 3 minutes with a no-obligation cash offer.
Estimated market value
$518,200

