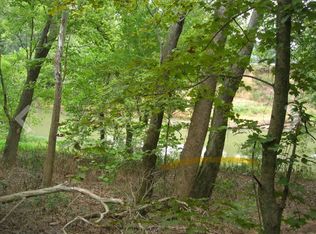Closed
$574,250
2625 Ford Rd, Adams, TN 37010
4beds
1,900sqft
Single Family Residence, Residential
Built in 2009
5.3 Acres Lot
$577,400 Zestimate®
$302/sqft
$1,942 Estimated rent
Home value
$577,400
$549,000 - $606,000
$1,942/mo
Zestimate® history
Loading...
Owner options
Explore your selling options
What's special
You may fall in love with the view, the privacy, and the kind of quiet you didn’t know you needed. 5 secluded acres, 8 minutes from Exit 11 on I-24, AND a custom built home?! Tucked far off from the road, this has it all. All four bedrooms on one floor, two and a half bathrooms to match. The kitchen features an eat in area and pantry cabinets. Living room acts as the perfect focal point of the home. Total of four garage spaces with two on each floor. That's right, your basement features 1,900 square feet of potential! Your land backs up directly to the Red River and embodies the country setting of privacy without having to drive an hour from Clarksville! Call today to come see what the rest of your life looks like.
Zillow last checked: 8 hours ago
Listing updated: July 29, 2025 at 07:19am
Listing Provided by:
Joey Williamson 931-291-4398,
Keller Williams Realty,
Chris Hodges 931-378-0010,
Keller Williams Realty
Bought with:
Joseph Thrift, 351715
Futurearth Real Estate
Source: RealTracs MLS as distributed by MLS GRID,MLS#: 2920859
Facts & features
Interior
Bedrooms & bathrooms
- Bedrooms: 4
- Bathrooms: 3
- Full bathrooms: 2
- 1/2 bathrooms: 1
- Main level bedrooms: 4
Bedroom 1
- Features: Full Bath
- Level: Full Bath
- Area: 182 Square Feet
- Dimensions: 14x13
Bedroom 2
- Features: Walk-In Closet(s)
- Level: Walk-In Closet(s)
- Area: 143 Square Feet
- Dimensions: 11x13
Bedroom 3
- Area: 132 Square Feet
- Dimensions: 12x11
Bedroom 4
- Area: 100 Square Feet
- Dimensions: 10x10
Primary bathroom
- Features: Primary Bedroom
- Level: Primary Bedroom
Kitchen
- Features: Eat-in Kitchen
- Level: Eat-in Kitchen
- Area: 273 Square Feet
- Dimensions: 21x13
Living room
- Features: Separate
- Level: Separate
- Area: 270 Square Feet
- Dimensions: 18x15
Other
- Features: Utility Room
- Level: Utility Room
- Area: 66 Square Feet
- Dimensions: 11x6
Heating
- Central
Cooling
- Central Air
Appliances
- Included: Electric Oven, Electric Range, Dishwasher, Disposal, Microwave, Refrigerator, Stainless Steel Appliance(s)
- Laundry: Electric Dryer Hookup, Washer Hookup
Features
- Ceiling Fan(s), Walk-In Closet(s)
- Flooring: Wood
- Basement: Unfinished
Interior area
- Total structure area: 1,900
- Total interior livable area: 1,900 sqft
- Finished area above ground: 1,900
Property
Parking
- Total spaces: 4
- Parking features: Garage Faces Rear
- Attached garage spaces: 4
Features
- Levels: One
- Stories: 1
- Patio & porch: Patio
- Has view: Yes
- View description: Bluff
Lot
- Size: 5.30 Acres
- Features: Rolling Slope
- Topography: Rolling Slope
Details
- Parcel number: 063059 00402 00005059
- Special conditions: Standard
- Other equipment: Air Purifier
Construction
Type & style
- Home type: SingleFamily
- Architectural style: Ranch
- Property subtype: Single Family Residence, Residential
Materials
- Brick, Vinyl Siding
- Roof: Asphalt
Condition
- New construction: No
- Year built: 2009
Utilities & green energy
- Sewer: Septic Tank
- Water: Private
- Utilities for property: Water Available
Community & neighborhood
Security
- Security features: Smoke Detector(s)
Location
- Region: Adams
Price history
| Date | Event | Price |
|---|---|---|
| 7/29/2025 | Sold | $574,250-0.8%$302/sqft |
Source: | ||
| 6/30/2025 | Pending sale | $579,000$305/sqft |
Source: | ||
| 6/28/2025 | Contingent | $579,000$305/sqft |
Source: | ||
| 6/21/2025 | Listed for sale | $579,000$305/sqft |
Source: | ||
Public tax history
| Year | Property taxes | Tax assessment |
|---|---|---|
| 2024 | $2,526 +7.1% | $120,275 +52.4% |
| 2023 | $2,359 +1.5% | $78,900 |
| 2022 | $2,324 0% | $78,900 +1.5% |
Find assessor info on the county website
Neighborhood: 37010
Nearby schools
GreatSchools rating
- 6/10Carmel ElementaryGrades: PK-5Distance: 4.9 mi
- 7/10Kirkwood MiddleGrades: 6-8Distance: 1.8 mi
- 8/10Rossview High SchoolGrades: 9-12Distance: 4.8 mi
Schools provided by the listing agent
- Elementary: Carmel Elementary
- Middle: Kirkwood Middle
- High: Kirkwood High
Source: RealTracs MLS as distributed by MLS GRID. This data may not be complete. We recommend contacting the local school district to confirm school assignments for this home.
Get a cash offer in 3 minutes
Find out how much your home could sell for in as little as 3 minutes with a no-obligation cash offer.
Estimated market value
$577,400
Get a cash offer in 3 minutes
Find out how much your home could sell for in as little as 3 minutes with a no-obligation cash offer.
Estimated market value
$577,400
