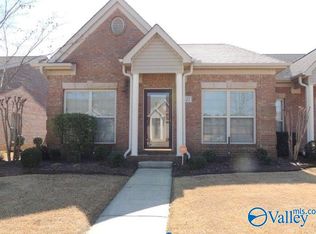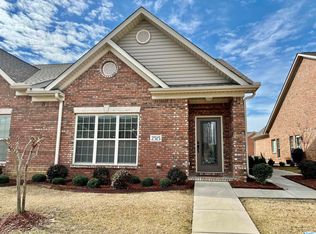GREYSTONE LIVING! Immaculately maintained-3 BR 2 Bath END UNIT-ONE LEVEL TOWNHOME-1 car attached Garage-Amenities thru out: wood floors-extensive crown molding-smooth ceilings-updated HVAC 2020- Kitchen features granite counter tops-tiled backsplash-built in desk-updated stove-microwave-large Pantry & beautiful travertine flooring-Formal Dining Room & spacious Living Room w/gas logged fireplace-Master Suite features wood flooring-2 walk in closets-trey ceiling-recessed reading lights-Glamour Bath-whirlpool tub-4' shower & cultured marble double vanity-BRS 2 & 3 accessible to Jack & Jill Bath-walk in closet in BR 2-4 ceiling fans-Rear entrance Garage w/walk up OVERSIZED floored attic
This property is off market, which means it's not currently listed for sale or rent on Zillow. This may be different from what's available on other websites or public sources.

