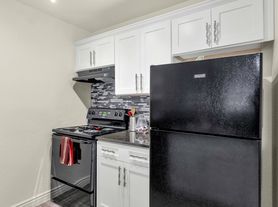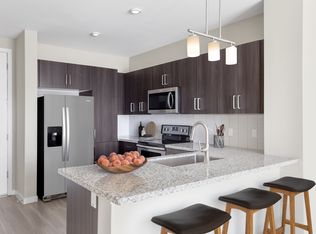$300 OFF MOVE IN COSTS. Gated Community of Biltmore Promenade Condos * 1 bedroom 1 bath with private patio * Kitchen features a breakfast bar, REFRIGERATOR, B/I microwave, dishwasher & pantry * BIG living room/dining room combo * Stackable WASHER/DRYER, Community pool & spa * Vinyl plank flooring throughout * NO Pets except service animal* $75 per month water/sewer/trash OUR QUALIFYING REQUIREMENTS ARE: ABILITY TO MOVE WITHIN THE NEXT 30 DAYS, VERIFIABLE MONTHLY INCOME AT LEAST 3X THE MONTHLY INCOME & GOOD RENTAL HISTORY. WE DO NOT ADVERTISE ON FACEBOOK, CRAIGSLIST OR ANY OTHER SITE YOU MUST CONTACT MBA REAL ESTATE TO LEASE THIS PROPERTY! DO NOT GIVE MONEY TO ANYONE BUT MBA REAL ESTATE, PROPERTY MANAGEMENT COMPANY. TENANT TO VERIFY ALL INFORMATION CONTAINED IN MLS IF CONSIDERED A MATERIAL MATTER PRIOR TO SIGNING LEASE MBA REPRESENTS HOMEOWNER/LANDLORD WHAT APPLIANCES THAT ARE PRESENT IN THE UNIT/HOME WHEN INITIALLY INSPECTING THE HOME IS WHAT WILL BE INCLUDED OWNER IS UNDER NO OBLIGATION TO REPAIR OR REPLACE PERSONAL PROPERTY SUCH AS WASHER/DRYER/REFRIGERATOR. PETSCREENING. HOLD DEPOSIT IS NON-REFUNDABLE UNTIL LEASE IS SIGNED AND THEN IT BECOMES THE SECURITY DEPOSIT AND IS REFUNDABLE AT THE END OF THE LEASE TERM IF PROPERTY IS RETURNED IN GOOD CONDITION $60 application fee per adult 1x $300 admin fee 2.
Amenities: Dishwasher, Disposal, Cable-ready, Air Conditioning, Ceiling Fans, Stove/Range, Pantry, Refrigerator, Carpet, Patio, Great Room, Community Pool, Gated Community, Washer/Dryer - Stackable, Community Clubhouse, Community Spa, Near Bus / Light Rail, Breakfast bar, Storage, Built-in microwave, eat-in kitchen, ceiling fans, vinyl plank flooring, Community BBQ's
Apartment for rent
$1,095/mo
2625 E Indian School Rd UNIT 116, Phoenix, AZ 85016
1beds
655sqft
Price may not include required fees and charges.
Apartment
Available now
No pets
-- A/C
-- Laundry
-- Parking
-- Heating
What's special
Private patioBreakfast bar
- 65 days |
- -- |
- -- |
Travel times
Facts & features
Interior
Bedrooms & bathrooms
- Bedrooms: 1
- Bathrooms: 1
- Full bathrooms: 1
Appliances
- Included: Dishwasher, Refrigerator
Interior area
- Total interior livable area: 655 sqft
Property
Parking
- Details: Contact manager
Features
- Patio & porch: Patio
- Exterior features: Stucco
Details
- Parcel number: 11903121
Construction
Type & style
- Home type: Apartment
- Property subtype: Apartment
Building
Management
- Pets allowed: No
Community & HOA
Community
- Features: Pool
HOA
- Amenities included: Pool
Location
- Region: Phoenix
Financial & listing details
- Lease term: 1 Year
Price history
| Date | Event | Price |
|---|---|---|
| 8/25/2025 | Price change | $1,095-8.4%$2/sqft |
Source: Zillow Rentals | ||
| 8/4/2025 | Price change | $1,195-7.7%$2/sqft |
Source: Zillow Rentals | ||
| 7/15/2025 | Price change | $1,295-7.2%$2/sqft |
Source: Zillow Rentals | ||
| 6/19/2025 | Listed for rent | $1,395+27.4%$2/sqft |
Source: Zillow Rentals | ||
| 1/18/2024 | Listing removed | -- |
Source: Zillow Rentals | ||
Neighborhood: Camelback East
There are 4 available units in this apartment building

