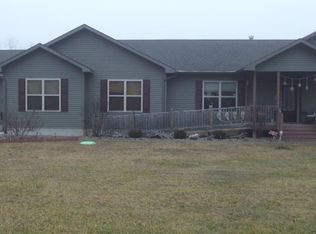Sold for $135,000
$135,000
2625 E Hyde Rd, Saint Johns, MI 48879
2beds
1,191sqft
Single Family Residence
Built in 1960
2.76 Acres Lot
$190,600 Zestimate®
$113/sqft
$1,347 Estimated rent
Home value
$190,600
$172,000 - $212,000
$1,347/mo
Zestimate® history
Loading...
Owner options
Explore your selling options
What's special
Welcome Home to 2625 E Hyde Rd. This 2 bedroom 1 bath Ranch is the perfect starter home. Sitting on a lovely 2.76 Acres, it also includes a goat fence and a pond. Surrounded by trees, you'll feel like you are up north. The house itself includes new flooring in the kitchen and hallway, New water heater, New furnace, and new carpet in the living room all within the last year. The perfect starter home. This house is an Estate and is being sold As is.
Zillow last checked: 8 hours ago
Listing updated: September 06, 2024 at 10:31am
Listed by:
Michael Boggus 517-202-1293,
Keller Williams Realty Lansing
Bought with:
James L. Sheldon, 6502396730
Century 21 Affiliated
Source: Greater Lansing AOR,MLS#: 278224
Facts & features
Interior
Bedrooms & bathrooms
- Bedrooms: 2
- Bathrooms: 1
- Full bathrooms: 1
Primary bedroom
- Level: First
- Area: 199.68 Square Feet
- Dimensions: 20.8 x 9.6
Bedroom 2
- Level: First
- Area: 120 Square Feet
- Dimensions: 12 x 10
Bathroom 1
- Level: First
- Area: 40 Square Feet
- Dimensions: 8 x 5
Dining room
- Description: combo w kitchen
- Level: First
- Area: 162 Square Feet
- Dimensions: 13.5 x 12
Kitchen
- Description: combo w dining
- Level: First
- Area: 162 Square Feet
- Dimensions: 13.5 x 12
Laundry
- Level: First
- Area: 246 Square Feet
- Dimensions: 20.5 x 12
Living room
- Level: First
- Area: 234 Square Feet
- Dimensions: 19.5 x 12
Heating
- Forced Air, Propane
Cooling
- None
Appliances
- Included: Water Heater, Washer, Refrigerator, Dryer
- Laundry: Main Level
Features
- Flooring: Carpet, Vinyl
- Basement: Crawl Space
- Has fireplace: No
Interior area
- Total structure area: 1,191
- Total interior livable area: 1,191 sqft
- Finished area above ground: 1,191
- Finished area below ground: 0
Property
Parking
- Parking features: Asphalt, Detached, Electric Vehicle Charging Station(s)
Features
- Levels: One
- Stories: 1
- Entry location: garage
- Exterior features: Other
- Fencing: Wood
Lot
- Size: 2.76 Acres
- Dimensions: 300 x 195 x 300 x 195
Details
- Foundation area: 0
- Parcel number: 1909001110007060
- Zoning description: Zoning
- Special conditions: Real Estate Owned
Construction
Type & style
- Home type: SingleFamily
- Architectural style: Ranch
- Property subtype: Single Family Residence
Materials
- Vinyl Siding
- Roof: Shingle
Condition
- Year built: 1960
Utilities & green energy
- Sewer: Septic Tank
- Water: Well
Community & neighborhood
Location
- Region: Saint Johns
- Subdivision: Eureka Acre
Other
Other facts
- Listing terms: Cash,Conventional
Price history
| Date | Event | Price |
|---|---|---|
| 2/8/2024 | Sold | $135,000-9.9%$113/sqft |
Source: | ||
| 1/26/2024 | Pending sale | $149,900$126/sqft |
Source: | ||
| 1/23/2024 | Listed for sale | $149,900+40.1%$126/sqft |
Source: | ||
| 11/27/2016 | Listing removed | $107,000$90/sqft |
Source: Coldwell Banker Weir Manuel Hoppough #1817572 Report a problem | ||
| 6/22/2016 | Price change | $107,000-10.8%$90/sqft |
Source: COLDWELL BANKER WEIR MANUEL HOPPOUGH ALMA #1817572 Report a problem | ||
Public tax history
| Year | Property taxes | Tax assessment |
|---|---|---|
| 2025 | $1,636 | $79,000 +11.1% |
| 2024 | -- | $71,100 +7.6% |
| 2023 | -- | $66,100 +2% |
Find assessor info on the county website
Neighborhood: 48879
Nearby schools
GreatSchools rating
- 8/10Eureka SchoolGrades: PK-5Distance: 0.1 mi
- 7/10St. Johns Middle SchoolGrades: 6-8Distance: 8.1 mi
- 7/10St. Johns High SchoolGrades: 9-12Distance: 7.8 mi
Schools provided by the listing agent
- High: St. Johns
Source: Greater Lansing AOR. This data may not be complete. We recommend contacting the local school district to confirm school assignments for this home.
Get pre-qualified for a loan
At Zillow Home Loans, we can pre-qualify you in as little as 5 minutes with no impact to your credit score.An equal housing lender. NMLS #10287.
Sell for more on Zillow
Get a Zillow Showcase℠ listing at no additional cost and you could sell for .
$190,600
2% more+$3,812
With Zillow Showcase(estimated)$194,412
