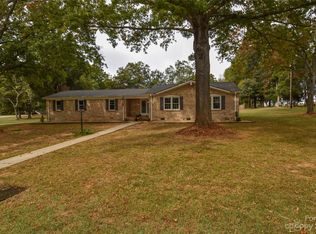Closed
$550,000
2625 Cauble Rd, Salisbury, NC 28144
3beds
3,822sqft
Single Family Residence
Built in 1997
9.28 Acres Lot
$552,300 Zestimate®
$144/sqft
$2,887 Estimated rent
Home value
$552,300
$453,000 - $674,000
$2,887/mo
Zestimate® history
Loading...
Owner options
Explore your selling options
What's special
Beautiful full brick home offering 3 BD, 3.5 BA, with partially finished basement including a gorgeous second fireplace with access to bricked patio. Cathedral ceiling makes a statement in the main great room that also showcases a stately handsome brick fireplace accented by the hardwood flooring. In addition to the main level out side deck area, home boasts amazing windows that show off views of the serene nature surrounding the property. Sunny kitchen with breakfast area and dining room all have access to outdoor deck. Spacious laundry room with 2.5 bath on main level. Tons of storage areas. 2 car attached garage. New roof 2024. Detached wired garage built in 2019. Fenced in back yard overlooks trails in the woods. There are 2 cabins on the property with one featuring a beautiful stone fireplace and large stone patio area. Private property tucked away that offers so much beauty and only minutes to downtown Salisbury, local hospitals, shopping, restaurants and more.
Zillow last checked: 8 hours ago
Listing updated: February 27, 2025 at 07:22am
Listing Provided by:
Marlena Johnson mjohnson@homerealtyandmortgage.com,
Home Realty and Mortgage LLC,
Terlin Johnson,
Home Realty and Mortgage LLC
Bought with:
Wendy Hodel
Allen Tate Statesville
Source: Canopy MLS as distributed by MLS GRID,MLS#: 4105521
Facts & features
Interior
Bedrooms & bathrooms
- Bedrooms: 3
- Bathrooms: 4
- Full bathrooms: 3
- 1/2 bathrooms: 1
- Main level bedrooms: 3
Primary bedroom
- Level: Main
Great room
- Level: Main
Heating
- Forced Air, Propane
Cooling
- Central Air
Appliances
- Included: Dishwasher, Disposal, Double Oven, Electric Cooktop, Gas Water Heater, Microwave
- Laundry: Inside, Laundry Room, Main Level, Sink
Features
- Flooring: Carpet, Laminate, Wood
- Basement: Exterior Entry,Interior Entry,Partially Finished
- Fireplace features: Great Room
Interior area
- Total structure area: 2,101
- Total interior livable area: 3,822 sqft
- Finished area above ground: 2,101
- Finished area below ground: 1,721
Property
Parking
- Total spaces: 3
- Parking features: Detached Carport, Attached Garage, Detached Garage, Garage Faces Side, Garage on Main Level
- Attached garage spaces: 2
- Carport spaces: 1
- Covered spaces: 3
Features
- Levels: One
- Stories: 1
- Patio & porch: Deck, Front Porch, Patio
- Exterior features: Other - See Remarks
- Fencing: Back Yard
Lot
- Size: 9.28 Acres
- Features: Private, Rolling Slope, Wooded
Details
- Additional structures: Other
- Parcel number: 309 009
- Zoning: RA
- Special conditions: Standard
Construction
Type & style
- Home type: SingleFamily
- Property subtype: Single Family Residence
Materials
- Brick Full, Stone Veneer
Condition
- New construction: No
- Year built: 1997
Utilities & green energy
- Sewer: Septic Installed
- Water: Well
Community & neighborhood
Security
- Security features: Carbon Monoxide Detector(s), Smoke Detector(s)
Location
- Region: Salisbury
- Subdivision: None
Other
Other facts
- Listing terms: Cash,Conventional,VA Loan
- Road surface type: Gravel, Paved
Price history
| Date | Event | Price |
|---|---|---|
| 2/27/2025 | Sold | $550,000-6.8%$144/sqft |
Source: | ||
| 12/30/2024 | Price change | $589,900-0.8%$154/sqft |
Source: | ||
| 12/6/2024 | Price change | $594,900-0.8%$156/sqft |
Source: | ||
| 9/17/2024 | Price change | $599,900-6.3%$157/sqft |
Source: | ||
| 8/28/2024 | Price change | $639,900-1.5%$167/sqft |
Source: | ||
Public tax history
| Year | Property taxes | Tax assessment |
|---|---|---|
| 2025 | $4,718 | $709,489 |
| 2024 | $4,718 +49.8% | $709,489 +49.8% |
| 2023 | $3,150 +19.7% | $473,687 +33.6% |
Find assessor info on the county website
Neighborhood: 28144
Nearby schools
GreatSchools rating
- 1/10North Rowan Elementary SchoolGrades: PK-5Distance: 3.6 mi
- 2/10North Rowan Middle SchoolGrades: 6-8Distance: 3.7 mi
- 2/10North Rowan High SchoolGrades: 9-12Distance: 3.8 mi
Get a cash offer in 3 minutes
Find out how much your home could sell for in as little as 3 minutes with a no-obligation cash offer.
Estimated market value
$552,300
Get a cash offer in 3 minutes
Find out how much your home could sell for in as little as 3 minutes with a no-obligation cash offer.
Estimated market value
$552,300

