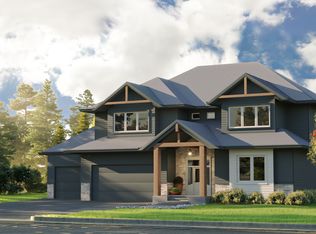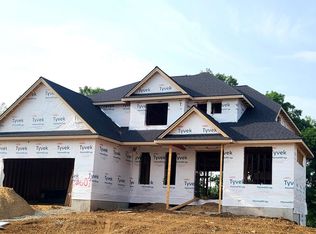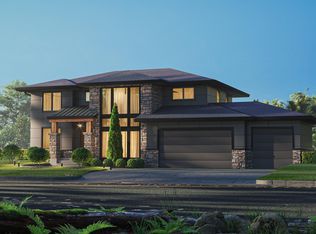Closed
$1,727,000
2625 Bentley Dr SW, Rochester, MN 55902
5beds
5,550sqft
Single Family Residence
Built in 2023
0.81 Acres Lot
$1,655,700 Zestimate®
$311/sqft
$5,437 Estimated rent
Home value
$1,655,700
$1.56M - $1.77M
$5,437/mo
Zestimate® history
Loading...
Owner options
Explore your selling options
What's special
Welcome to Scenic Oaks West 2nd with multiple wooded and private lots, walkouts, flat lots, large and small there is truly something for all. This walkout rambler highlights an open floor plan featuring a spacious kitchen with large center island and walk-in pantry, great room with fireplace and dining room leading to the screened deck. The main floor also includes owner suite, junior en-suite, laundry and office. 3 bedrooms, laundry, Jack n’ Jill and additional bathroom in the fully finished lower level floor with a spacious family room, wet bar and exercise room. Call today for lot availability and model home opportunities coming soon! If you can't find it, reach out to discuss options on building your dream home!
Zillow last checked: 8 hours ago
Listing updated: May 06, 2025 at 02:17am
Listed by:
Rami Hansen 507-316-3355,
Edina Realty, Inc.
Bought with:
Heidi Novak
Re/Max Results
Source: NorthstarMLS as distributed by MLS GRID,MLS#: 6324301
Facts & features
Interior
Bedrooms & bathrooms
- Bedrooms: 5
- Bathrooms: 5
- Full bathrooms: 2
- 3/4 bathrooms: 2
- 1/2 bathrooms: 1
Bedroom 1
- Level: Main
- Area: 377 Square Feet
- Dimensions: 29x13
Bedroom 2
- Level: Main
- Area: 154 Square Feet
- Dimensions: 11x14
Bedroom 3
- Level: Lower
- Area: 221 Square Feet
- Dimensions: 13x17
Bedroom 4
- Level: Lower
- Area: 196 Square Feet
- Dimensions: 14x14
Bedroom 5
- Level: Lower
- Area: 182 Square Feet
- Dimensions: 13x14
Dining room
- Level: Main
- Area: 192 Square Feet
- Dimensions: 16x12
Exercise room
- Level: Lower
- Area: 196 Square Feet
- Dimensions: 14x14
Great room
- Level: Main
- Area: 594 Square Feet
- Dimensions: 22x27
Kitchen
- Level: Main
- Area: 224 Square Feet
- Dimensions: 16x14
Laundry
- Level: Main
Laundry
- Level: Lower
Living room
- Level: Lower
- Area: 425 Square Feet
- Dimensions: 17x25
Office
- Level: Main
- Area: 168 Square Feet
- Dimensions: 14x12
Heating
- Forced Air, Fireplace(s), Radiant Floor
Cooling
- Central Air
Appliances
- Included: Air-To-Air Exchanger, Cooktop, Dishwasher, Disposal, Dryer, Exhaust Fan, Freezer, Humidifier, Microwave, Range, Refrigerator, Washer, Water Softener Owned
Features
- Basement: Daylight,Drain Tiled,Drainage System,8 ft+ Pour,Finished,Full,Concrete,Sump Pump
- Number of fireplaces: 2
- Fireplace features: Family Room, Gas, Living Room
Interior area
- Total structure area: 5,550
- Total interior livable area: 5,550 sqft
- Finished area above ground: 2,775
- Finished area below ground: 2,775
Property
Parking
- Total spaces: 3
- Parking features: Attached, Concrete, Heated Garage, Insulated Garage, Multiple Garages, Storage
- Attached garage spaces: 3
Accessibility
- Accessibility features: None
Features
- Levels: One
- Stories: 1
- Patio & porch: Composite Decking, Covered, Deck, Patio, Rear Porch, Screened
Lot
- Size: 0.81 Acres
- Features: Irregular Lot, Sod Included in Price, Many Trees
Details
- Foundation area: 2775
- Parcel number: 643311086401
- Zoning description: Residential-Single Family
Construction
Type & style
- Home type: SingleFamily
- Property subtype: Single Family Residence
Materials
- Brick/Stone, Engineered Wood
- Roof: Age 8 Years or Less,Asphalt
Condition
- Age of Property: 2
- New construction: Yes
- Year built: 2023
Utilities & green energy
- Electric: 200+ Amp Service
- Gas: Natural Gas
- Sewer: City Sewer/Connected
- Water: City Water/Connected
- Utilities for property: Underground Utilities
Community & neighborhood
Location
- Region: Rochester
- Subdivision: Scenic Oaks West 2nd
HOA & financial
HOA
- Has HOA: No
Other
Other facts
- Road surface type: Paved
Price history
| Date | Event | Price |
|---|---|---|
| 2/22/2024 | Sold | $1,727,000+17.6%$311/sqft |
Source: | ||
| 1/17/2023 | Pending sale | $1,468,860$265/sqft |
Source: | ||
| 1/17/2023 | Listed for sale | $1,468,860$265/sqft |
Source: | ||
Public tax history
| Year | Property taxes | Tax assessment |
|---|---|---|
| 2024 | $702 | $1,172,800 +2460.7% |
| 2023 | -- | $45,800 +83.2% |
| 2022 | $49 | $25,000 |
Find assessor info on the county website
Neighborhood: 55902
Nearby schools
GreatSchools rating
- 7/10Bamber Valley Elementary SchoolGrades: PK-5Distance: 3 mi
- 4/10Willow Creek Middle SchoolGrades: 6-8Distance: 3.9 mi
- 9/10Mayo Senior High SchoolGrades: 8-12Distance: 4.6 mi
Schools provided by the listing agent
- Elementary: Bamber Valley
- Middle: Willow Creek
- High: Mayo
Source: NorthstarMLS as distributed by MLS GRID. This data may not be complete. We recommend contacting the local school district to confirm school assignments for this home.
Get a cash offer in 3 minutes
Find out how much your home could sell for in as little as 3 minutes with a no-obligation cash offer.
Estimated market value
$1,655,700


